
Virtual Tour
Amenities
Game Room
Air Conditioning: Central
Heat: Central/ Heat Pump
Fireplace: Gas
Fireplace: Wood Burning
Linens and Towels Included
Paid Live TV
Views
Washer / Dryer
Wireless Internet
Internet TV
Tennis
Hot Tub
Fire Pit/Fire Table
Outdoor Fireplace
Outdoor Covered Living Area
Covered Porch
Deck
Grill - Gas
Tennis - Public (Buckeye Rec Center)
Tennis - Public (Seven Devils)
Tennis - Public (Boone Rec Center)
Golf - Public (Sugar Mountain)
Golf - Public (Boone Golf Club)
Foosball Table
Fitness Facility
Dining Seats: 8
Kitchen: Yes
Refrigerator
Freezer
Cook Top
Dishwasher
Oven
Microwave
Ice Maker
No Pets Allowed
No Smoking Allowed
Parking: 4 Cars
Quiet Hours Enforced
Paid Live TV Programming
Wireless Internet
Broadband
Appalachian Ski Mountain
Beech Mountain Resort
Sugar Mountain Resort
Appalachian Ski Mountain (7 - 20 Minute Drive)
Beech Mountain Resort (7 - 20 Minute Drive)
Sugar Mountain Resort (5 - 7 Minute Drive)
Room Details
| Room | Beds | Baths | Features |
|---|---|---|---|
| {[room.name]} |
{[room.beds_details]}
|
{[room.bathroom_details]}
|
{[room.television_details]}
|
Lanes End Description
Welcome to Lanes End!
Lanes End is a charming, upscale, modern, 3BR/3BA mountain home, located centrally between Boone, Blowing Rock, and Banner Elk in the gated Tynecastle community. Only a few miles from shopping, restaurants, skiing, hiking, golf, and more. Lanes End is less than 11 miles to Boone, 4 miles to downtown Banner Elk, and 18 miles to Blowing Rock. The village of Valle Crucis and its incredible riverfront community park, and historic pre-civil war era Mast General Store, is less than 8 miles away.Grandfather Mountain and Sugar Mountain Ski Resort are within 3 miles of this property, giving you great access to hiking trails, snow skiing, snowboarding, ice skating, snow tubing, as well as a wonderful 18-hole golf course. Beech Mountain Ski Resort is less than 6 miles away, and Appalachian Ski Mountain is less than 20 miles away. Hawksnest Snow Tubing and Ziplines Resort is a short 10-mile drive. Tweetsie Railroad is also less than 20 miles away, and both the Elk and Watauga rivers are minutes away and offer fishing and white water rafting.
The main level of Lanes End is open, airy, and surrounded by huge windows which let in loads of sunlight. The open-concept living, dining, and kitchen area is under a vaulted ceiling, has hardwood floors, and has been painstakingly renovated by the new owners to offer guests a custom, upscale, contemporary mountain setting with the comforts and amenities any discerning guest would expect. The living room features designer furniture, a wood-burning, floor-to-ceiling, stone fireplace, an HD Smart TV, and spectacular views of Grandfather and surrounding mountains. The kitchen has Quartz countertops, stainless appliances, a huge central island with a leathered granite top and bar stool seating, and has been thoughtfully stocked for visiting guests. The adjacent dining table seats 6 to 7 guests comfortably, plus the 4 bar stools at the kitchen island allow you to seat a full house for dinner, plus a few more. Off the dining area is a cozy covered porch with a gas grill, comfy outdoor seating, and a gas fire table.
The spacious master bedroom suite is located on the main level and has a king-size bed, a gas log fireplace, an HD Smart TV, a walk-in closet, and a private ensuite master bathroom. There are huge windows framing mountain views and a sliding glass door leading to the open-air deck. The deck itself, accessible from the master suite and the living room, has Adirondack-style seating and looks down at the rolling grounds which surround Lanes End, as well as out at Grandfather Mountain and the surrounding peaks.
There is a second bedroom with a queen-size bed on the main level, and a central full bathroom, accessible from the hallway as well as from the bedroom itself.
The lower level features a queen bed suite, the third bedroom, and a bathroom, with a cozy reading nook with a day bed for extra sleeping options, and a generous ensuite full bathroom with a custom-designed closet and dressing area. Note that the day bed is short and only suitable for children ages 10 and younger The laundry room with washer and dryer is on the lower level, as well as the attached garage, which has been converted to a den and game room with a comfy sofa, huge HD Smart TV, and a foosball table. You have central heat and air conditioning throughout.
Lanes End is surrounded by numerous private acres of manicured and usable yard space, as well as safe and navigable surrounding mature woods. Beyond the property itself are acres and acres of protected natural conservancy land, so you do have the "lane's end" comfort and privacy that the name suggests! There is a wood-burning fire pit with seating in the back yard, a 6-person hot tub to enjoy, and ample room to park 4 or more vehicles on the gravel driveway and parking area.
**NOTE: During the winter months, 4-wheel drive and chains are required to ensure access to the home during winter weather.**
**THIS HOME IS IN A RESIDENTIAL NEIGHBORHOOD. GUESTS MUST RESPECT QUIET HOURS: 10PM-9AM**
**SPEEDING NOTICE: 15 MPH IS STRICTLY ENFORCED WITHIN THE COMMUNITY
SLEEPING ACCOMMODATIONS (sleeps up to 7 guests):
Main Level King Master Suite (sleeps 2)
Main Level Queen Bedroom (sleeps 2)
Lower Level Queen Suite with Single Day Bed (sleeps up to 3)
MUST BE AT LEAST 25 YEARS OF AGE TO BOOK
CANCELLATION POLICY:
You may cancel within 24 hours of booking and receive a full refund. If you cancel more than 30 days before arrival, you will receive a refund of half the amount paid to date. Cancellations within 30 days before the arrival date do not receive a refund. But you may recover the entire amount if travel insurance was purchased and the reason for the cancellation was covered.
Availability
- Checkin Available
- Checkout Available
- Not Available
- Available
- Checkin Available
- Checkout Available
- Not Available
Seasonal Rates (Nightly)
Select number of months to display:
Reviews
Location
Amenities
Game Room
Air Conditioning: Central
Heat: Central/ Heat Pump
Fireplace: Gas
Fireplace: Wood Burning
Linens and Towels Included
Paid Live TV
Views
Washer / Dryer
Wireless Internet
Internet TV
Tennis
Outdoor
Hot Tub
Fire Pit/Fire Table
Outdoor Fireplace
Outdoor Covered Living Area
Covered Porch
Deck
Grill - Gas
Tennis - Public (Buckeye Rec Center)
Tennis - Public (Seven Devils)
Tennis - Public (Boone Rec Center)
Golf - Public (Sugar Mountain)
Golf - Public (Boone Golf Club)
Activities
Foosball Table
Fitness Facility
Kitchen / Dining
Dining Seats: 8
Kitchen: Yes
Refrigerator
Freezer
Cook Top
Dishwasher
Oven
Microwave
Ice Maker
House Rules
No Pets Allowed
No Smoking Allowed
Parking: 4 Cars
Quiet Hours Enforced
Media
Paid Live TV Programming
Wireless Internet
Internet
Broadband
Ski Resorts
Appalachian Ski Mountain
Beech Mountain Resort
Sugar Mountain Resort
Distance to Slopes
Appalachian Ski Mountain (7 - 20 Minute Drive)
Beech Mountain Resort (7 - 20 Minute Drive)
Sugar Mountain Resort (5 - 7 Minute Drive)
Rooms Details
| Room | Beds | Baths | Features |
|---|---|---|---|
| {[room.name]} |
{[room.beds_details]}
|
{[room.bathroom_details]}
|
{[room.television_details]}
|
Welcome to Lanes End!
Lanes End is a charming, upscale, modern, 3BR/3BA mountain home, located centrally between Boone, Blowing Rock, and Banner Elk in the gated Tynecastle community. Only a few miles from shopping, restaurants, skiing, hiking, golf, and more. Lanes End is less than 11 miles to Boone, 4 miles to downtown Banner Elk, and 18 miles to Blowing Rock. The village of Valle Crucis and its incredible riverfront community park, and historic pre-civil war era Mast General Store, is less than 8 miles away.Grandfather Mountain and Sugar Mountain Ski Resort are within 3 miles of this property, giving you great access to hiking trails, snow skiing, snowboarding, ice skating, snow tubing, as well as a wonderful 18-hole golf course. Beech Mountain Ski Resort is less than 6 miles away, and Appalachian Ski Mountain is less than 20 miles away. Hawksnest Snow Tubing and Ziplines Resort is a short 10-mile drive. Tweetsie Railroad is also less than 20 miles away, and both the Elk and Watauga rivers are minutes away and offer fishing and white water rafting.
The main level of Lanes End is open, airy, and surrounded by huge windows which let in loads of sunlight. The open-concept living, dining, and kitchen area is under a vaulted ceiling, has hardwood floors, and has been painstakingly renovated by the new owners to offer guests a custom, upscale, contemporary mountain setting with the comforts and amenities any discerning guest would expect. The living room features designer furniture, a wood-burning, floor-to-ceiling, stone fireplace, an HD Smart TV, and spectacular views of Grandfather and surrounding mountains. The kitchen has Quartz countertops, stainless appliances, a huge central island with a leathered granite top and bar stool seating, and has been thoughtfully stocked for visiting guests. The adjacent dining table seats 6 to 7 guests comfortably, plus the 4 bar stools at the kitchen island allow you to seat a full house for dinner, plus a few more. Off the dining area is a cozy covered porch with a gas grill, comfy outdoor seating, and a gas fire table.
The spacious master bedroom suite is located on the main level and has a king-size bed, a gas log fireplace, an HD Smart TV, a walk-in closet, and a private ensuite master bathroom. There are huge windows framing mountain views and a sliding glass door leading to the open-air deck. The deck itself, accessible from the master suite and the living room, has Adirondack-style seating and looks down at the rolling grounds which surround Lanes End, as well as out at Grandfather Mountain and the surrounding peaks.
There is a second bedroom with a queen-size bed on the main level, and a central full bathroom, accessible from the hallway as well as from the bedroom itself.
The lower level features a queen bed suite, the third bedroom, and a bathroom, with a cozy reading nook with a day bed for extra sleeping options, and a generous ensuite full bathroom with a custom-designed closet and dressing area. Note that the day bed is short and only suitable for children ages 10 and younger The laundry room with washer and dryer is on the lower level, as well as the attached garage, which has been converted to a den and game room with a comfy sofa, huge HD Smart TV, and a foosball table. You have central heat and air conditioning throughout.
Lanes End is surrounded by numerous private acres of manicured and usable yard space, as well as safe and navigable surrounding mature woods. Beyond the property itself are acres and acres of protected natural conservancy land, so you do have the "lane's end" comfort and privacy that the name suggests! There is a wood-burning fire pit with seating in the back yard, a 6-person hot tub to enjoy, and ample room to park 4 or more vehicles on the gravel driveway and parking area.
**NOTE: During the winter months, 4-wheel drive and chains are required to ensure access to the home during winter weather.**
**THIS HOME IS IN A RESIDENTIAL NEIGHBORHOOD. GUESTS MUST RESPECT QUIET HOURS: 10PM-9AM**
**SPEEDING NOTICE: 15 MPH IS STRICTLY ENFORCED WITHIN THE COMMUNITY
SLEEPING ACCOMMODATIONS (sleeps up to 7 guests):
Main Level King Master Suite (sleeps 2)
Main Level Queen Bedroom (sleeps 2)
Lower Level Queen Suite with Single Day Bed (sleeps up to 3)
MUST BE AT LEAST 25 YEARS OF AGE TO BOOK
CANCELLATION POLICY:
You may cancel within 24 hours of booking and receive a full refund. If you cancel more than 30 days before arrival, you will receive a refund of half the amount paid to date. Cancellations within 30 days before the arrival date do not receive a refund. But you may recover the entire amount if travel insurance was purchased and the reason for the cancellation was covered.
- Checkin Available
- Checkout Available
- Not Available
- Available
- Checkin Available
- Checkout Available
- Not Available
Seasonal Rates (Nightly)
Select number of months to display:





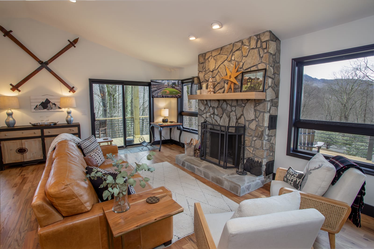
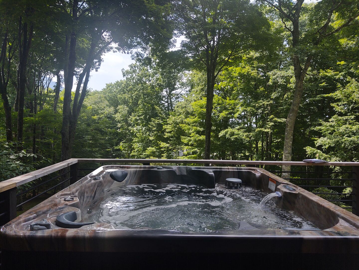
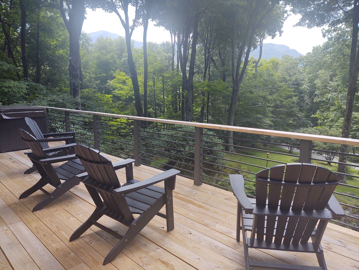
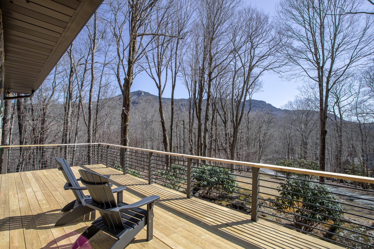
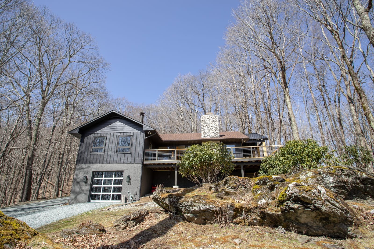
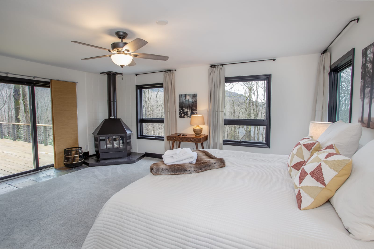
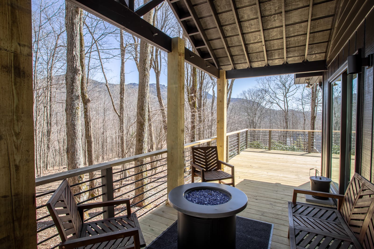
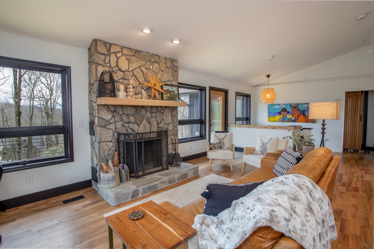
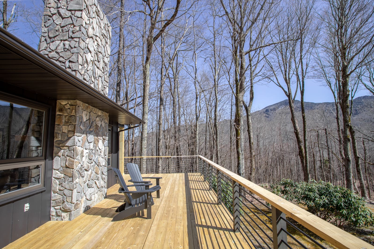
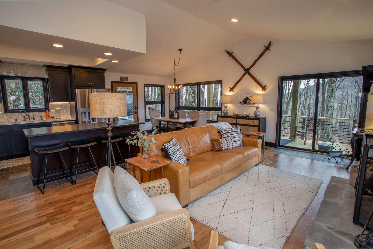
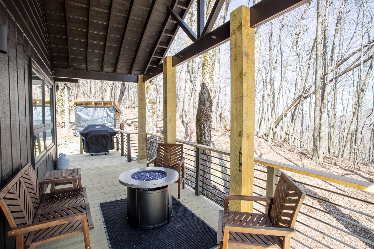
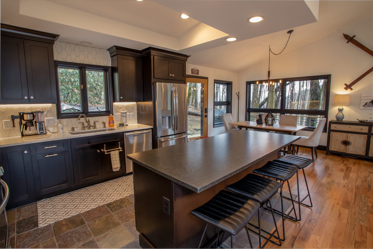
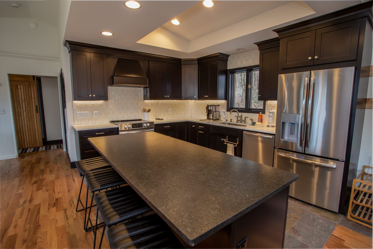
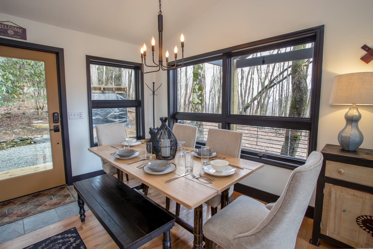
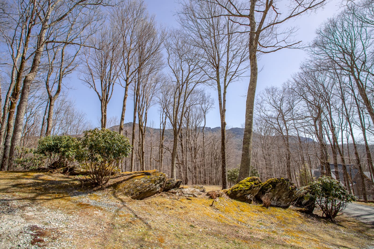
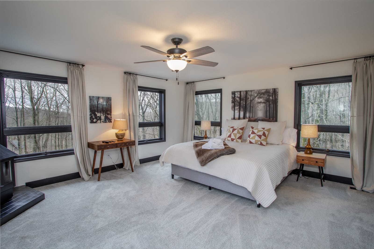
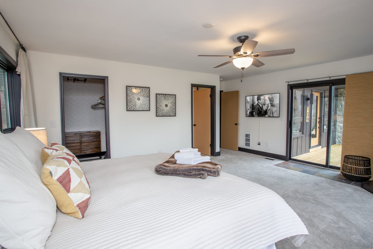
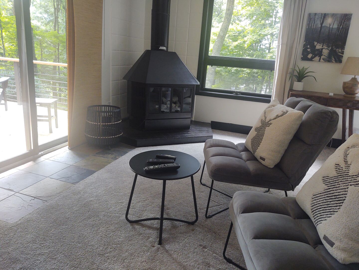
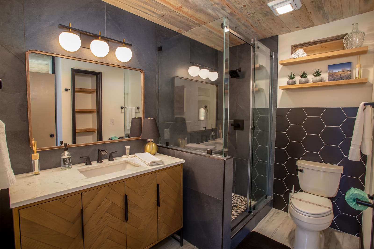
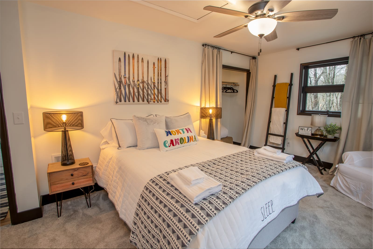
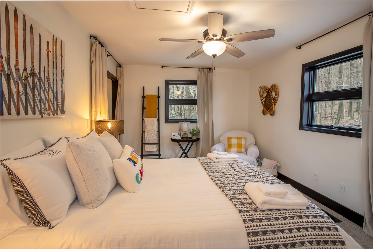
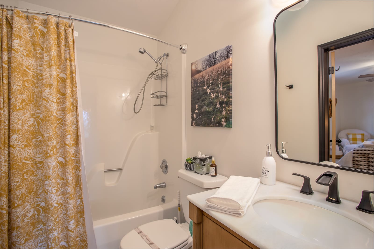
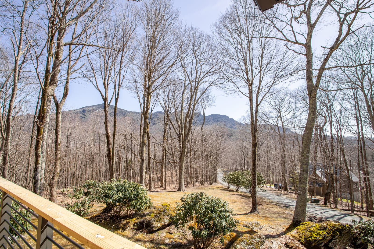
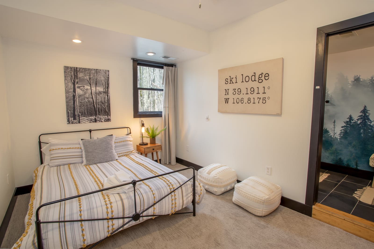
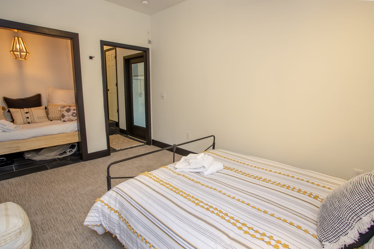
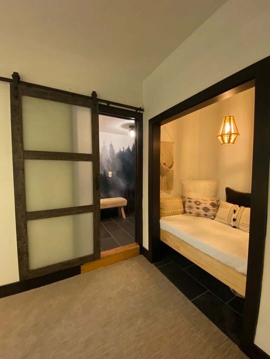
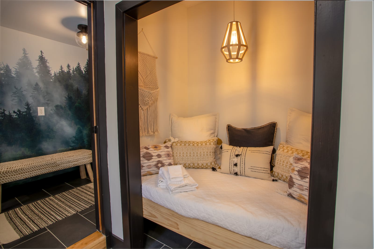
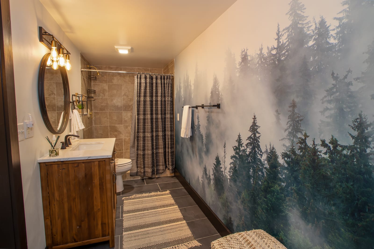
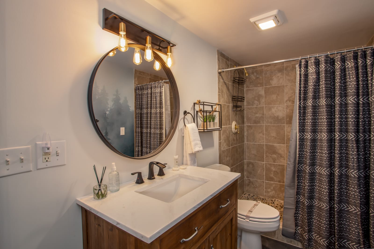
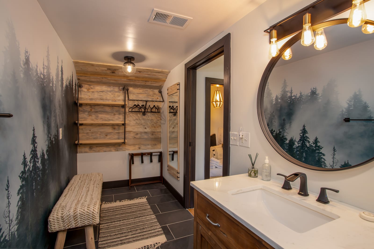
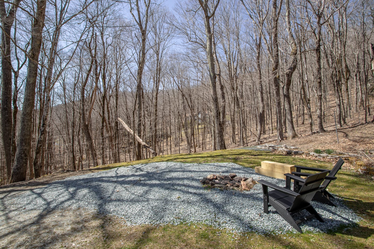
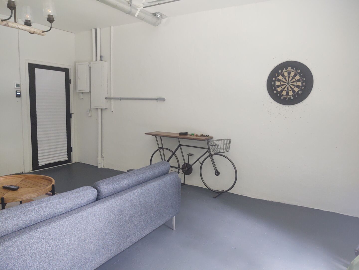
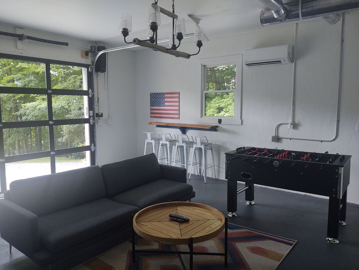
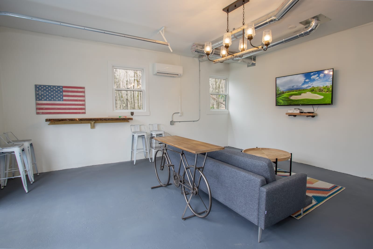
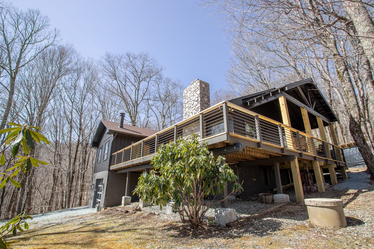
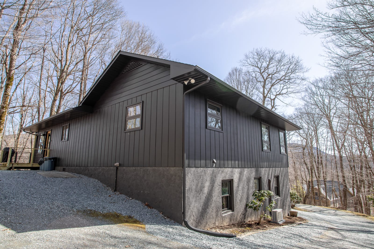
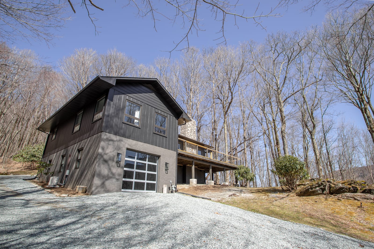




































 Secure Booking Experience
Secure Booking Experience