
Virtual Tour
Amenities
Room Details
| Room | Beds | Baths | Features |
|---|---|---|---|
| {[room.name]} |
{[room.beds_details]}
|
{[room.bathroom_details]}
|
{[room.television_details]}
|
Upper House at Tiffanys Estate Description
Welcome to the Upper House at Tiffany's Estate!
Tiffany's Estate is a 95-acre mountain ranch with rushing creeks, a lovely fishing pond with dock and paddle boat, fire pit, and acres of mature wooded mountainside land with miles of hiking and walking trails. On this Estate are two more homes - the Red Barn, which is also a vacation rental (6BR, 5BA, sleeps up to 14), can be rented along with the Upper House (if dates are available) or can be rented separately. The third house is a private cabin on the other side of the main entrance road, which is not a rental. However, each of the two properties has a private yard and plenty of amenities specific to the property. The Upper House's private amenities are a hot tub, an arcade game, a popcorn machine, a theater room, and a gas grill. Tiffany's Estate's two rental properties share the following amenities: acreage and trails, the pond and dock, the paddle boat, the fire pit, and the creek.
The Upper House is the original estate house. Privately owned, it has been lovingly well-maintained and nicely updated. We opened it up as a vacation home in the summer of 2020. It has four (4) bedrooms, and the lower queen suite has a small second twin bedroom which can serve as a fifth sleeping area. The property has three and a half (3.5) bathrooms. A large updated kitchen with granite countertops, custom cabinets, stainless appliances, and an open living and dining area serve as the main living space in the home.
The lower level has a theater room with a large HD Smart TV, leather reclining theater seating, a popcorn machine, and an arcade machine. There is an open den with a comfortable sofa adjacent to the theater area. Down the hall are two bedrooms, a large bedroom with a king bed, an HD Smart TV and glass doors to the yard, and a bedroom with two twin beds and an HD Smart TV. A full bathroom with a combination tub and shower serves this floor. A suite with a queen bed, an HDTV, a full ensuite bathroom with a tub and shower, and a small anteroom with a single bed is at the end of the hallway. The lower level is ground-level, so the doors from the bedroom and the den/theater area open to the yard, offering level entry into the lower floor.
The main level features a generous open-concept great room and dining area with wood floors and vaulted tongue-and-groove ceilings. The chic banquet-style glass dining table seats ten guests. With the additional adjacent bar stool seating, you can accommodate up to 15. The great room features a floor-to-ceiling stacked stone fireplace, a large HD Smart TV, a leather sectional, and glass doors to the open deck. The kitchen is generous and well-appointed. There is a centrally-located half bath/powder room on the main floor. The primary master suite with a king bed, an HD Smart TV, a walk-in closet, a full ensuite master bathroom with a granite vanity, a large soaking tub, and a separate tile shower are down the hallway. There is a gas grill and a hot tub on the main level rear deck.
Level entry via the front door into the foyer makes for easy access for those with mobility difficulties. However, there are a few steps up from the foyer to the main level and steps down to the lower level from the foyer. You can access the main floor with level entry into the kitchen and the great room from the rear deck. And as mentioned before, guests can access the lower level via level entry into the king bedroom and the den/theater area.
*The Upper House is an ideal vacation home for families and larger groups, as it can comfortably accommodate nine (9) guests and can be rented along with the Red Barn, which sleeps up to fourteen (14) more guests.
*Please keep in mind that the other property on Tiffany's Estate, the Red Barn, shares the pond, paddle boat, dock, fire pit, mountain acreage/trails, and creek with the Upper House.
*The basketball goal and playground are private for the Red Barn guests only.
*The attached garage is currently locked and is private owner storage; we plan to clear it out and make it accessible to guests next year.
SLEEPING ACCOMMODATIONS (sleeps up to 9 guests in beds):
Main Level King Master Suite (sleeps 2)
Lower Level Queen Suite (sleeps 2)
Twin anteroom (sleeps 1)
Lower Level King Bedroom (sleeps 2)
Lower Level Twin Bedroom (two twin beds, sleeps 2)
MUST BE AT LEAST 25 YEARS OF AGE TO BOOK
CANCELLATION POLICY:
You may cancel within 24 hours of booking and receive a full refund. If you cancel more than 30 days before arrival, you will receive a refund of half the amount paid to date. Cancellations within 30 days before the arrival date do not receive a refund. If you purchase travel insurance and the reason for the cancellation is covered, you may recover the entire amount.
Availability
- Checkin Available
- Checkout Available
- Not Available
- Available
- Checkin Available
- Checkout Available
- Not Available
Seasonal Rates (Nightly)
Reviews
Location
| Room | Beds | Baths | Features |
|---|---|---|---|
| {[room.name]} |
{[room.beds_details]}
|
{[room.bathroom_details]}
|
{[room.television_details]}
|
Welcome to the Upper House at Tiffany's Estate!
Tiffany's Estate is a 95-acre mountain ranch with rushing creeks, a lovely fishing pond with dock and paddle boat, fire pit, and acres of mature wooded mountainside land with miles of hiking and walking trails. On this Estate are two more homes - the Red Barn, which is also a vacation rental (6BR, 5BA, sleeps up to 14), can be rented along with the Upper House (if dates are available) or can be rented separately. The third house is a private cabin on the other side of the main entrance road, which is not a rental. However, each of the two properties has a private yard and plenty of amenities specific to the property. The Upper House's private amenities are a hot tub, an arcade game, a popcorn machine, a theater room, and a gas grill. Tiffany's Estate's two rental properties share the following amenities: acreage and trails, the pond and dock, the paddle boat, the fire pit, and the creek.
The Upper House is the original estate house. Privately owned, it has been lovingly well-maintained and nicely updated. We opened it up as a vacation home in the summer of 2020. It has four (4) bedrooms, and the lower queen suite has a small second twin bedroom which can serve as a fifth sleeping area. The property has three and a half (3.5) bathrooms. A large updated kitchen with granite countertops, custom cabinets, stainless appliances, and an open living and dining area serve as the main living space in the home.
The lower level has a theater room with a large HD Smart TV, leather reclining theater seating, a popcorn machine, and an arcade machine. There is an open den with a comfortable sofa adjacent to the theater area. Down the hall are two bedrooms, a large bedroom with a king bed, an HD Smart TV and glass doors to the yard, and a bedroom with two twin beds and an HD Smart TV. A full bathroom with a combination tub and shower serves this floor. A suite with a queen bed, an HDTV, a full ensuite bathroom with a tub and shower, and a small anteroom with a single bed is at the end of the hallway. The lower level is ground-level, so the doors from the bedroom and the den/theater area open to the yard, offering level entry into the lower floor.
The main level features a generous open-concept great room and dining area with wood floors and vaulted tongue-and-groove ceilings. The chic banquet-style glass dining table seats ten guests. With the additional adjacent bar stool seating, you can accommodate up to 15. The great room features a floor-to-ceiling stacked stone fireplace, a large HD Smart TV, a leather sectional, and glass doors to the open deck. The kitchen is generous and well-appointed. There is a centrally-located half bath/powder room on the main floor. The primary master suite with a king bed, an HD Smart TV, a walk-in closet, a full ensuite master bathroom with a granite vanity, a large soaking tub, and a separate tile shower are down the hallway. There is a gas grill and a hot tub on the main level rear deck.
Level entry via the front door into the foyer makes for easy access for those with mobility difficulties. However, there are a few steps up from the foyer to the main level and steps down to the lower level from the foyer. You can access the main floor with level entry into the kitchen and the great room from the rear deck. And as mentioned before, guests can access the lower level via level entry into the king bedroom and the den/theater area.
*The Upper House is an ideal vacation home for families and larger groups, as it can comfortably accommodate nine (9) guests and can be rented along with the Red Barn, which sleeps up to fourteen (14) more guests.
*Please keep in mind that the other property on Tiffany's Estate, the Red Barn, shares the pond, paddle boat, dock, fire pit, mountain acreage/trails, and creek with the Upper House.
*The basketball goal and playground are private for the Red Barn guests only.
*The attached garage is currently locked and is private owner storage; we plan to clear it out and make it accessible to guests next year.
SLEEPING ACCOMMODATIONS (sleeps up to 9 guests in beds):
Main Level King Master Suite (sleeps 2)
Lower Level Queen Suite (sleeps 2)
Twin anteroom (sleeps 1)
Lower Level King Bedroom (sleeps 2)
Lower Level Twin Bedroom (two twin beds, sleeps 2)
MUST BE AT LEAST 25 YEARS OF AGE TO BOOK
CANCELLATION POLICY:
You may cancel within 24 hours of booking and receive a full refund. If you cancel more than 30 days before arrival, you will receive a refund of half the amount paid to date. Cancellations within 30 days before the arrival date do not receive a refund. If you purchase travel insurance and the reason for the cancellation is covered, you may recover the entire amount.
- Checkin Available
- Checkout Available
- Not Available
- Available
- Checkin Available
- Checkout Available
- Not Available





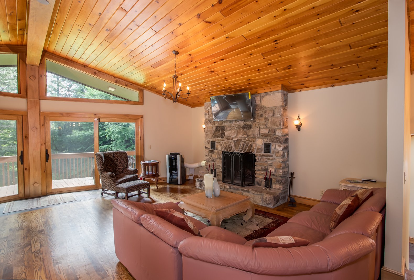
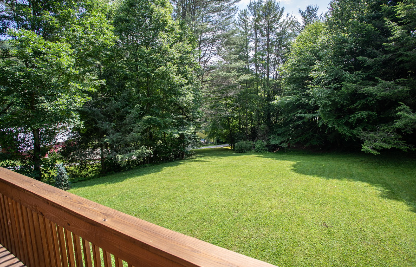
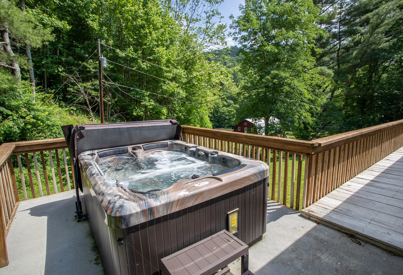
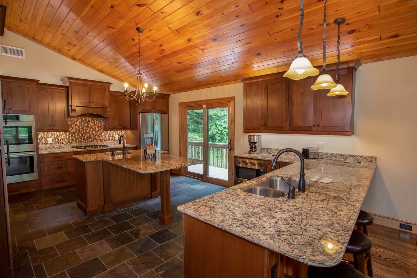
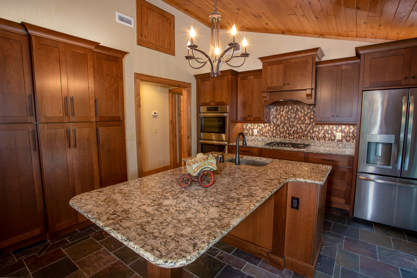
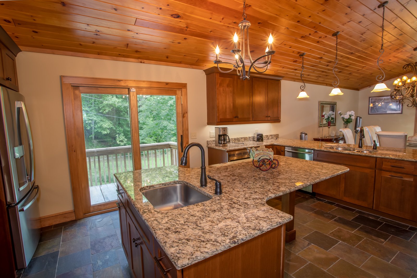
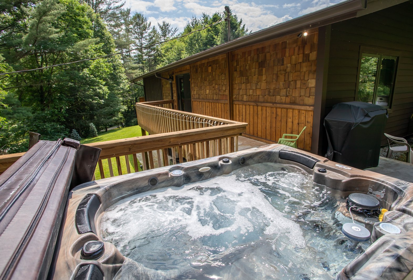
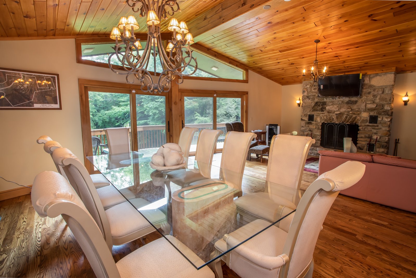
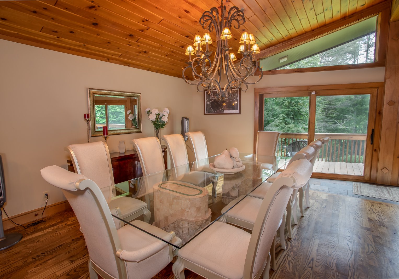
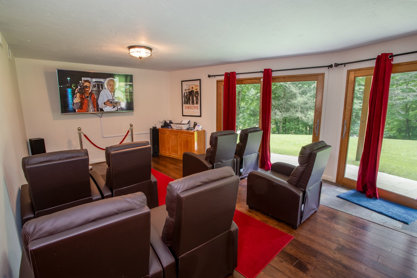
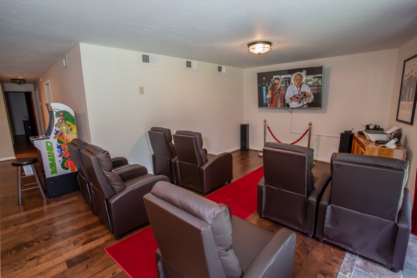
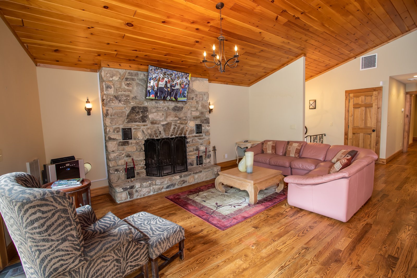
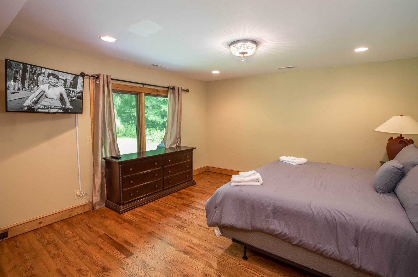
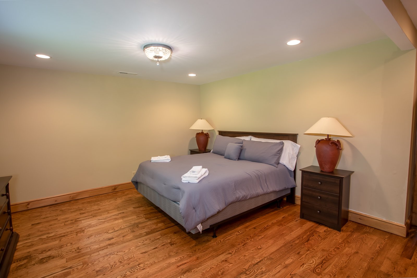
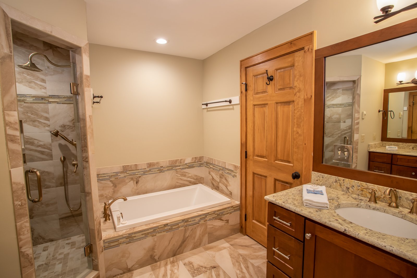
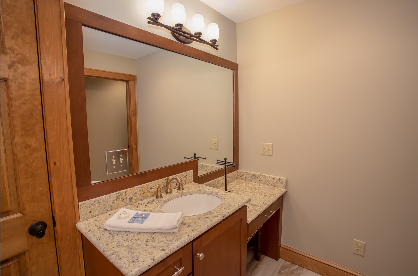
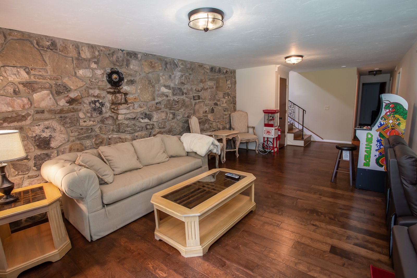
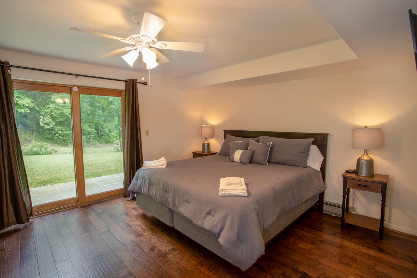
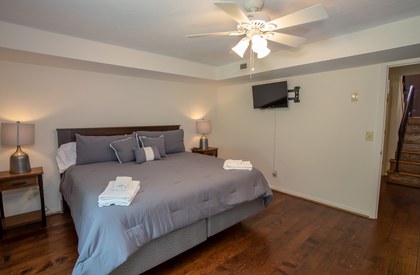
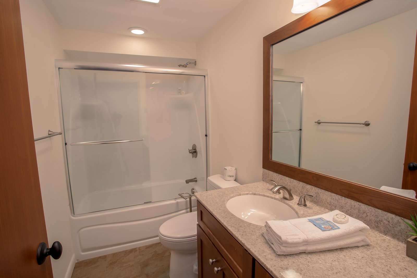
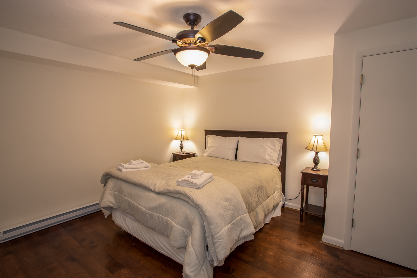
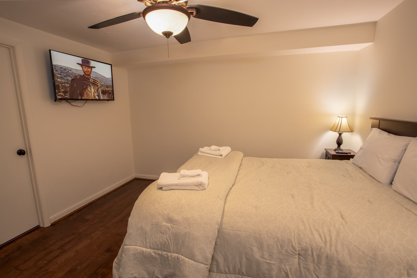
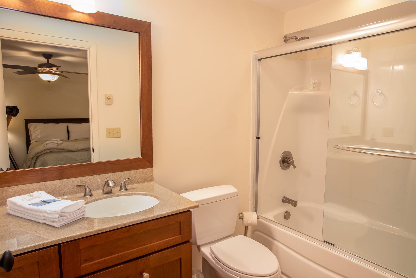
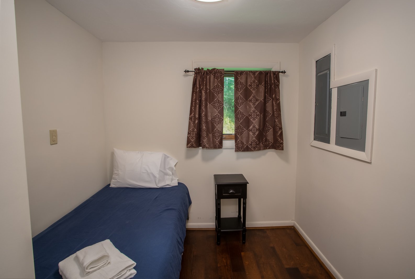
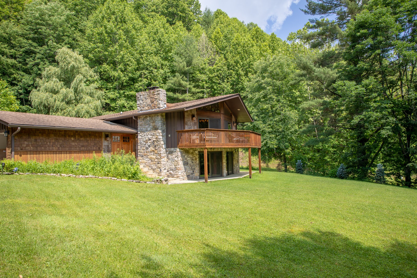
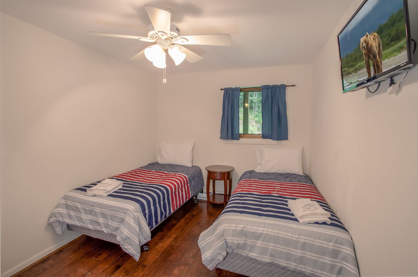
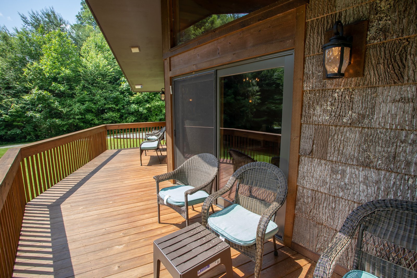
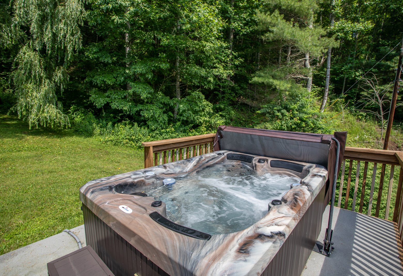
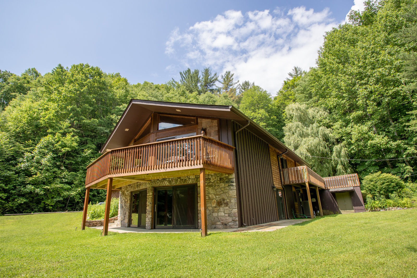
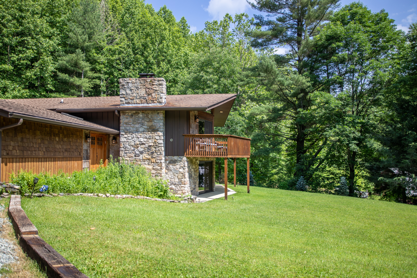
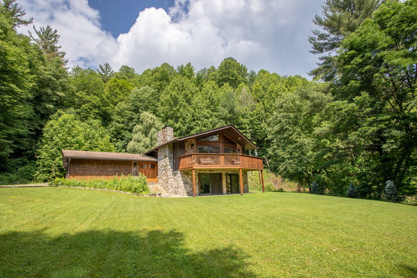






























 Secure Booking Experience
Secure Booking Experience