
Virtual Tour
Amenities
Room Details
| Room | Beds | Baths | Features |
|---|---|---|---|
| {[room.name]} |
{[room.beds_details]}
|
{[room.bathroom_details]}
|
{[room.television_details]}
|
Westmount Description
Welcome to Westmount!
Westmount is a large, upscale home with a custom contemporary feel. This three (3) bedroom house has five (5) actual sleeping spaces and five and a half (5.5) bathrooms. Located in the gated community of Laurel Ridge, Westmount offers guests a central location just outside of Boone, near Valle Crucis, and close to Blowing Rock (about 12 miles) and Banner Elk (about 13 miles). Hiking, fishing, golf, sledding, shopping, great restaurants, and more are nearby!
Westmount sits perched high above the other homes in Laurel Ridge on a private mountaintop property with long-range views from all sides. A large stone patio off the front entrance and great room enjoy impressive views. Side and rear decks off of the kitchen and master suites offer more outdoor living and dining space, as well as a large hot tub. Manicured grounds can be explored and enjoyed. The property has cobbled brick parking, you can park up to six (6) vehicles comfortably.
The grand, two-story entry foyer boasts wood floors with an artistic centerpiece, a custom chandelier, and an ornate wrought-iron balustrade. It gives way to the great room with vaulted ceilings and exposed beams, a massive floor-to-ceiling stone fireplace with gas logs, a 55-inch HDTV, and comfortable custom furniture. Flanking the entry foyer is a formal dining room with wood floors, vaulted ceilings, and exposed beams, framing a banquet-style dining table that comfortably seats eight (8) guests. The breakfast table in the adjacent kitchen nook seats six (6) more, plus additional barstool seating in the kitchen for another two (2). Sixteen (16) guests can dine at Westmount comfortably.
The kitchen boasts heated brick floors, ample custom cabinetry, accent lighting under and over the cabinets, sandstone granite countertops with an under-mount stainless kitchen sink, a double oven, a gas cooktop on the central island, and more.
Also on the main level is a half bathroom/powder room and a queen bedroom with built-in shelves, an HDTV, and sliding glass doors leading to the rear deck. Such custom touches as built-in bookshelves, wine racks in the dining room, a bar area in the main hallway, and original custom artwork from area artists fill this home with character and authenticity.
The primary master suite is two steps down from the main hallway and great room. A wall of large windows reveals stunning mountain views in the master suite. The king bed sits across from these beside a cozy sitting area with comfortable leather swivel chairs in front of the gas log fireplace and HDTV. His-and-Hers ensuite master bathrooms offer a unique touch of luxury and comfort. "His" master bathroom offers a large vanity counter with a sink, a fully-tiled shower, and a closet. "Her" master bathroom has a large tile shower, a soaking tub, and a large walk-in closet. Step out to the quiet side deck from the master suite and enjoy the sunset, or step down to the hot tub.
Ascend the second staircase, a half-flight of stairs that accesses another king suite that is also private and dedicated. This suite offers a king bed, high ceilings, an HDTV, views from every window, and a long, luxurious window seat, ideal for stretching out and taking a nap. This suite also has an ensuite full bathroom with a combination tub and shower.
Upstairs, via the main stairway, you have a central loft room, mostly enclosed with an archway view down into the great room. This room is wrapped with tongue-and-groove wood walls and ceilings, creating a warm, lodge-like space. It has a gas log fireplace and a pool table with built-in seating in the central alcove window. On one side of this loft room is another bedroom suite with tongue-and-groove wood ceilings and skylight windows, wood floors, and a queen bed. It has an HDTV, an alcove with a cozy swivel chair in front of a huge window, and an ensuite bathroom with a large tiled shower. The "Hideaway Room" has two twin beds, a full bed, and a third twin trundle bed on the other side of the loft room. This room is fun for all ages with books and games, an HDTV for games, and Smart TV functions.
Downstairs is a wonderful Family room with a pool table, high top card table and a comfortable sitting area around a big screen TV.
Westmount offers central heating and air conditioning, a laundry room, an outdoor gas grill, three (3) gas log fireplaces, WiFi internet, five (5) HDTVs, four (4) of which have digital cable TV programming, a hot tub, a pool table, games, books, and more.
NO PETS allowed at Westmount. This is not a pet-friendly property.
SLEEPING ACCOMMODATIONS (sleeps up to 12 guests max, no exceptions!):
Master Suite (sleeps 2)
Second King (sleeps 2)
Queen Suite (sleeps 2)
Second Queen Suite (sleeps 2)
Twin and Full Room-2 Twin beds, 1 full bed (sleeps 3-4)
DISTANCE TO ATTRACTIONS:
Hawksnest Snow Tubing and Zip Lines is on Seven Devils - 11 miles Appalachian Ski Mountain - 10 miles
Sugar Mountain Ski Resort - 13 miles
Beech Mountain Ski Resort - 16 miles
Tweetsie Railroad - 9.5 miles
Grandfather Mountain - 17 miles
Linville Falls and Linville Caverns - 30
Watauga River - 3 miles
Watauga Lake - 25
COMMUNITY INFORMATION:
- Westmount is located in a private community. Guests are asked to be respectful of the neighborhood. Sound travels in the mountains, so please be mindful when enjoying the outdoor areas.
- There is a countywide noise ordinance in place after 10 pm.
MUST BE AT LEAST 25 YEARS OF AGE TO BOOK
CANCELLATION POLICY:
You may cancel within 24 hours of booking and receive a full refund. If you cancel more than 30 days before arrival, you will receive a refund of half the amount paid to date. Cancellations within 30 days before the arrival date do not receive a refund. If you purchase travel insurance and the reason for the cancellation is covered, you may recover the entire amount.
Availability
- Checkin Available
- Checkout Available
- Not Available
- Available
- Checkin Available
- Checkout Available
- Not Available
Seasonal Rates (Nightly)
Reviews
Location
| Room | Beds | Baths | Features |
|---|---|---|---|
| {[room.name]} |
{[room.beds_details]}
|
{[room.bathroom_details]}
|
{[room.television_details]}
|
Welcome to Westmount!
Westmount is a large, upscale home with a custom contemporary feel. This three (3) bedroom house has five (5) actual sleeping spaces and five and a half (5.5) bathrooms. Located in the gated community of Laurel Ridge, Westmount offers guests a central location just outside of Boone, near Valle Crucis, and close to Blowing Rock (about 12 miles) and Banner Elk (about 13 miles). Hiking, fishing, golf, sledding, shopping, great restaurants, and more are nearby!
Westmount sits perched high above the other homes in Laurel Ridge on a private mountaintop property with long-range views from all sides. A large stone patio off the front entrance and great room enjoy impressive views. Side and rear decks off of the kitchen and master suites offer more outdoor living and dining space, as well as a large hot tub. Manicured grounds can be explored and enjoyed. The property has cobbled brick parking, you can park up to six (6) vehicles comfortably.
The grand, two-story entry foyer boasts wood floors with an artistic centerpiece, a custom chandelier, and an ornate wrought-iron balustrade. It gives way to the great room with vaulted ceilings and exposed beams, a massive floor-to-ceiling stone fireplace with gas logs, a 55-inch HDTV, and comfortable custom furniture. Flanking the entry foyer is a formal dining room with wood floors, vaulted ceilings, and exposed beams, framing a banquet-style dining table that comfortably seats eight (8) guests. The breakfast table in the adjacent kitchen nook seats six (6) more, plus additional barstool seating in the kitchen for another two (2). Sixteen (16) guests can dine at Westmount comfortably.
The kitchen boasts heated brick floors, ample custom cabinetry, accent lighting under and over the cabinets, sandstone granite countertops with an under-mount stainless kitchen sink, a double oven, a gas cooktop on the central island, and more.
Also on the main level is a half bathroom/powder room and a queen bedroom with built-in shelves, an HDTV, and sliding glass doors leading to the rear deck. Such custom touches as built-in bookshelves, wine racks in the dining room, a bar area in the main hallway, and original custom artwork from area artists fill this home with character and authenticity.
The primary master suite is two steps down from the main hallway and great room. A wall of large windows reveals stunning mountain views in the master suite. The king bed sits across from these beside a cozy sitting area with comfortable leather swivel chairs in front of the gas log fireplace and HDTV. His-and-Hers ensuite master bathrooms offer a unique touch of luxury and comfort. "His" master bathroom offers a large vanity counter with a sink, a fully-tiled shower, and a closet. "Her" master bathroom has a large tile shower, a soaking tub, and a large walk-in closet. Step out to the quiet side deck from the master suite and enjoy the sunset, or step down to the hot tub.
Ascend the second staircase, a half-flight of stairs that accesses another king suite that is also private and dedicated. This suite offers a king bed, high ceilings, an HDTV, views from every window, and a long, luxurious window seat, ideal for stretching out and taking a nap. This suite also has an ensuite full bathroom with a combination tub and shower.
Upstairs, via the main stairway, you have a central loft room, mostly enclosed with an archway view down into the great room. This room is wrapped with tongue-and-groove wood walls and ceilings, creating a warm, lodge-like space. It has a gas log fireplace and a pool table with built-in seating in the central alcove window. On one side of this loft room is another bedroom suite with tongue-and-groove wood ceilings and skylight windows, wood floors, and a queen bed. It has an HDTV, an alcove with a cozy swivel chair in front of a huge window, and an ensuite bathroom with a large tiled shower. The "Hideaway Room" has two twin beds, a full bed, and a third twin trundle bed on the other side of the loft room. This room is fun for all ages with books and games, an HDTV for games, and Smart TV functions.
Downstairs is a wonderful Family room with a pool table, high top card table and a comfortable sitting area around a big screen TV.
Westmount offers central heating and air conditioning, a laundry room, an outdoor gas grill, three (3) gas log fireplaces, WiFi internet, five (5) HDTVs, four (4) of which have digital cable TV programming, a hot tub, a pool table, games, books, and more.
NO PETS allowed at Westmount. This is not a pet-friendly property.
SLEEPING ACCOMMODATIONS (sleeps up to 12 guests max, no exceptions!):
Master Suite (sleeps 2)
Second King (sleeps 2)
Queen Suite (sleeps 2)
Second Queen Suite (sleeps 2)
Twin and Full Room-2 Twin beds, 1 full bed (sleeps 3-4)
DISTANCE TO ATTRACTIONS:
Hawksnest Snow Tubing and Zip Lines is on Seven Devils - 11 miles Appalachian Ski Mountain - 10 miles
Sugar Mountain Ski Resort - 13 miles
Beech Mountain Ski Resort - 16 miles
Tweetsie Railroad - 9.5 miles
Grandfather Mountain - 17 miles
Linville Falls and Linville Caverns - 30
Watauga River - 3 miles
Watauga Lake - 25
COMMUNITY INFORMATION:
- Westmount is located in a private community. Guests are asked to be respectful of the neighborhood. Sound travels in the mountains, so please be mindful when enjoying the outdoor areas.
- There is a countywide noise ordinance in place after 10 pm.
MUST BE AT LEAST 25 YEARS OF AGE TO BOOK
CANCELLATION POLICY:
You may cancel within 24 hours of booking and receive a full refund. If you cancel more than 30 days before arrival, you will receive a refund of half the amount paid to date. Cancellations within 30 days before the arrival date do not receive a refund. If you purchase travel insurance and the reason for the cancellation is covered, you may recover the entire amount.
- Checkin Available
- Checkout Available
- Not Available
- Available
- Checkin Available
- Checkout Available
- Not Available





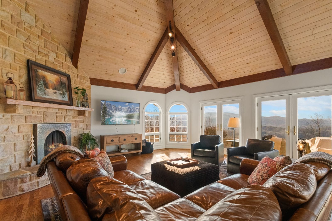
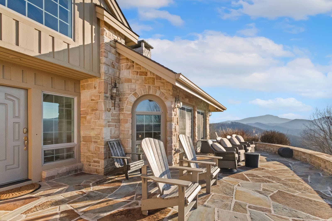
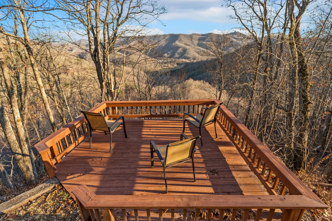
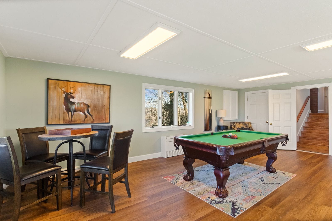
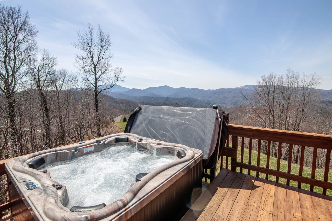
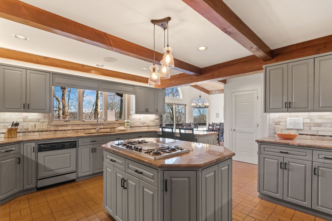
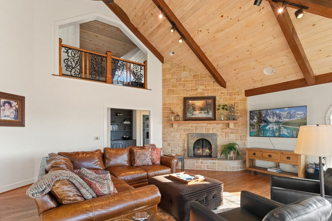
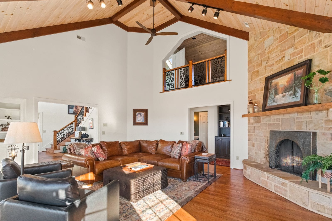
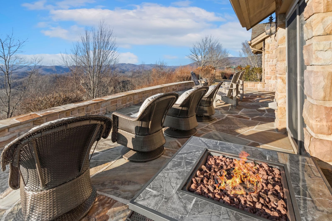
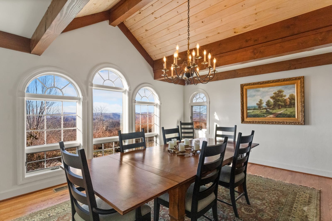
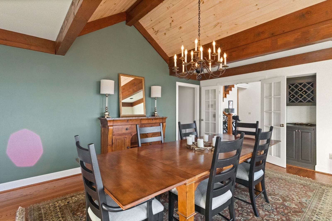
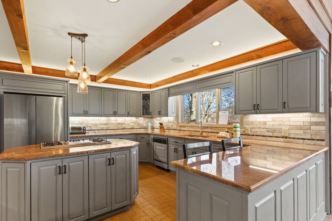
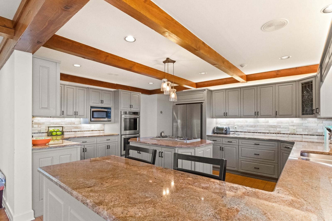
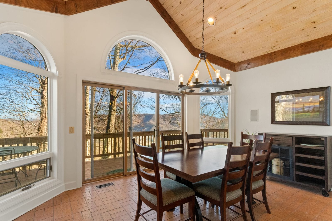
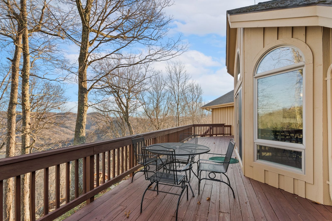
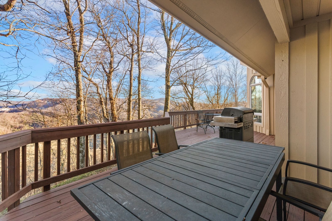
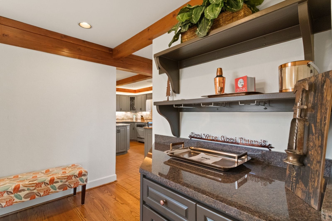
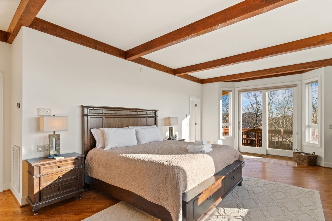
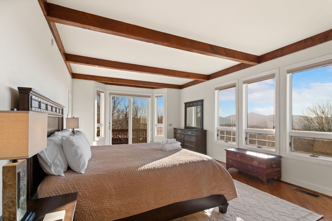
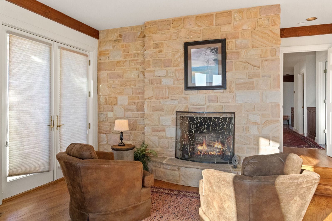
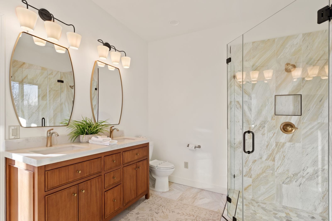
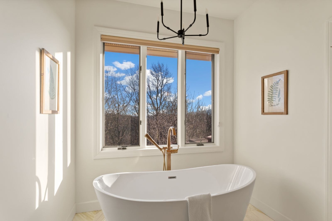
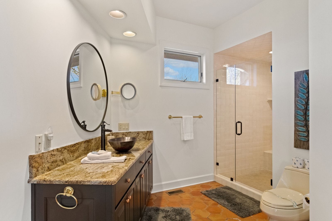
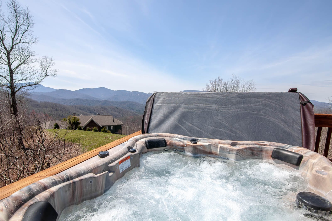
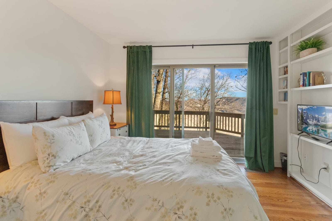
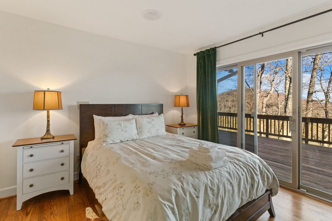
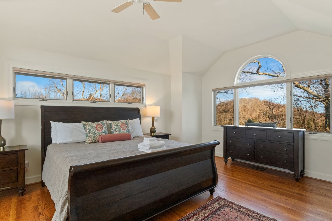
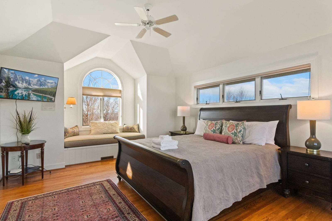
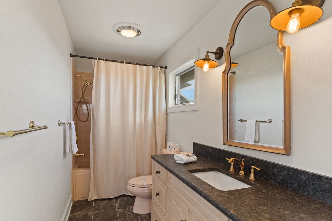
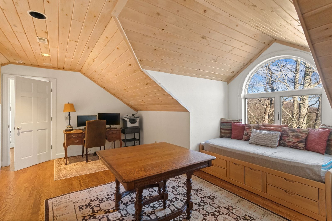
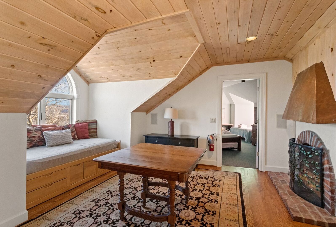
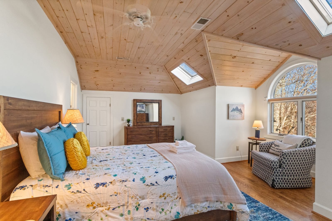
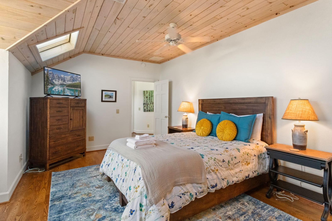
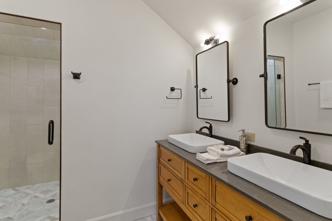
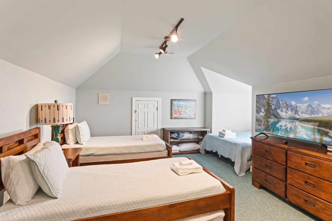
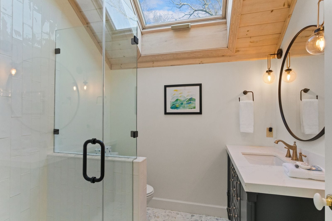
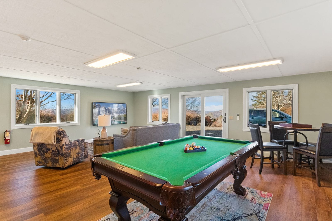
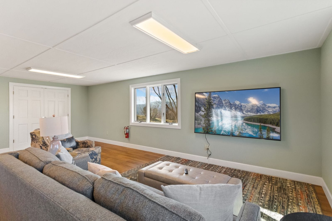
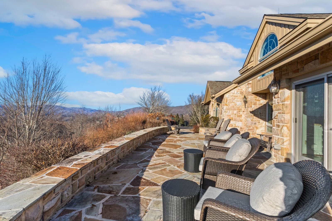
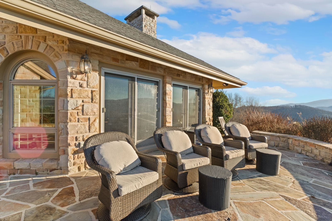
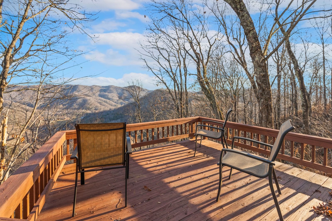

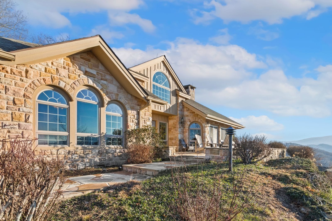
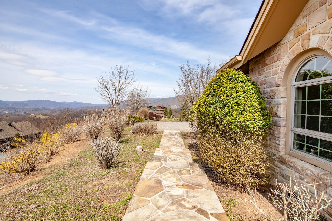
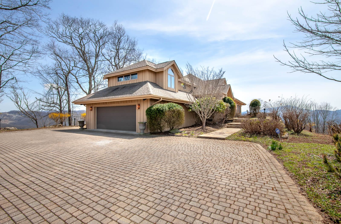
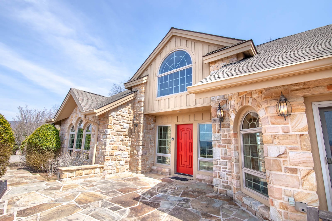













































 Secure Booking Experience
Secure Booking Experience