
Virtual Tour
Amenities
Room Details
| Room | Beds | Baths | Features |
|---|---|---|---|
| {[room.name]} |
{[room.beds_details]}
|
{[room.bathroom_details]}
|
{[room.television_details]}
|
Banner Barn Description
Welcome to Banner Barn!
Banner Barn is a newly renovated and refreshed cabin within walking distance from downtown Banner Elk. A 10-minute walk will bring you to restaurants, shops, and Tate Evens Park, with a playground, the Upper Greenway walking trail, and an amphitheater with local live events. Beech Mountain Resort and Sugar Mountain Resort are both within a 15-minute drive. Banner Elk Winery is 3 minutes away, the Wilderness Run Alpine Coaster is 9 minutes away, and Grandfather Mountain State Park is 22 minutes away. Valle Crucis, home of the original Mast General Store and riverside community park, is a 15-minute drive, with Boone just 30 minutes from this convenient location.
The house offers four levels of living space, creating an ideal setup for groups for space and privacy yet plenty of room to gather together. Enter on the main level, which features a spacious kitchen and dining area and has access to a deck with lots of seating, a gas fire table, and a gas grill. The master bedroom on this main level has a king bed and ensuite bathroom. Upstairs is the loft with a large sectional and a flat-screen Smart TV. There are two bedrooms off the loft, one with a queen bed and one with a double bed, which share the upstairs full bathroom. Downstairs from the main level is a complete second living room and second full kitchen. There is a theater room with a Smart TV and theater chairs, a lower-level deck with seating, and a full bathroom. There are two bedrooms on this level, one with a queen bed, and one with a queen bed and twin-over-double bunk bed. From the lower level, a spiral staircase takes you to the basement level with another full living room, a wet bar, an arcade game, and a game table that converts from a pool table to air hockey. There is a full bathroom on the basement level and a bedroom with sleeping spots for four in two twin beds and two trundle beds. The hot tub is on the basement level patio with the back yard and fire pit beyond.
Banner Barn offers central heat and a/c with mini-splits on the main floor and in the loft. Each Smart TV includes the Spectrum App for cable viewing, allowing guests to log into personal streaming accounts. There is a Smart TV in the main level master bedroom, the loft, the lower level living room, the basement living room, and the theater room. Pets are not allowed at Banner Barn. There is spacious parking for up to five vehicles. Winter guests should prepare for inclement weather with AWD or 4WD vehicles and tire chains.
Banner Barn is an ideal place to come together with family and friends to enjoy the High Country.
****PLEASE NOTE: The wood stoves pictured on the main level and lower level are not operational
MUST BE AT LEAST 25 YEARS OF AGE TO BOOK
CANCELLATION POLICY:
You may cancel within 24 hours of booking and receive a full refund. If you cancel more than 30 days before arrival, you will receive a refund of half the amount paid to date. Cancellations within 30 days before the arrival date do not receive a refund. If you purchase travel insurance and the reason for the cancellation is covered, you may recover the entire amount.
Availability
- Checkin Available
- Checkout Available
- Not Available
- Available
- Checkin Available
- Checkout Available
- Not Available
Seasonal Rates (Nightly)
Reviews
Location
| Room | Beds | Baths | Features |
|---|---|---|---|
| {[room.name]} |
{[room.beds_details]}
|
{[room.bathroom_details]}
|
{[room.television_details]}
|
Welcome to Banner Barn!
Banner Barn is a newly renovated and refreshed cabin within walking distance from downtown Banner Elk. A 10-minute walk will bring you to restaurants, shops, and Tate Evens Park, with a playground, the Upper Greenway walking trail, and an amphitheater with local live events. Beech Mountain Resort and Sugar Mountain Resort are both within a 15-minute drive. Banner Elk Winery is 3 minutes away, the Wilderness Run Alpine Coaster is 9 minutes away, and Grandfather Mountain State Park is 22 minutes away. Valle Crucis, home of the original Mast General Store and riverside community park, is a 15-minute drive, with Boone just 30 minutes from this convenient location.
The house offers four levels of living space, creating an ideal setup for groups for space and privacy yet plenty of room to gather together. Enter on the main level, which features a spacious kitchen and dining area and has access to a deck with lots of seating, a gas fire table, and a gas grill. The master bedroom on this main level has a king bed and ensuite bathroom. Upstairs is the loft with a large sectional and a flat-screen Smart TV. There are two bedrooms off the loft, one with a queen bed and one with a double bed, which share the upstairs full bathroom. Downstairs from the main level is a complete second living room and second full kitchen. There is a theater room with a Smart TV and theater chairs, a lower-level deck with seating, and a full bathroom. There are two bedrooms on this level, one with a queen bed, and one with a queen bed and twin-over-double bunk bed. From the lower level, a spiral staircase takes you to the basement level with another full living room, a wet bar, an arcade game, and a game table that converts from a pool table to air hockey. There is a full bathroom on the basement level and a bedroom with sleeping spots for four in two twin beds and two trundle beds. The hot tub is on the basement level patio with the back yard and fire pit beyond.
Banner Barn offers central heat and a/c with mini-splits on the main floor and in the loft. Each Smart TV includes the Spectrum App for cable viewing, allowing guests to log into personal streaming accounts. There is a Smart TV in the main level master bedroom, the loft, the lower level living room, the basement living room, and the theater room. Pets are not allowed at Banner Barn. There is spacious parking for up to five vehicles. Winter guests should prepare for inclement weather with AWD or 4WD vehicles and tire chains.
Banner Barn is an ideal place to come together with family and friends to enjoy the High Country.
****PLEASE NOTE: The wood stoves pictured on the main level and lower level are not operational
MUST BE AT LEAST 25 YEARS OF AGE TO BOOK
CANCELLATION POLICY:
You may cancel within 24 hours of booking and receive a full refund. If you cancel more than 30 days before arrival, you will receive a refund of half the amount paid to date. Cancellations within 30 days before the arrival date do not receive a refund. If you purchase travel insurance and the reason for the cancellation is covered, you may recover the entire amount.
- Checkin Available
- Checkout Available
- Not Available
- Available
- Checkin Available
- Checkout Available
- Not Available





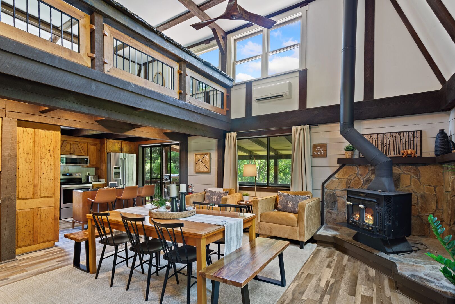
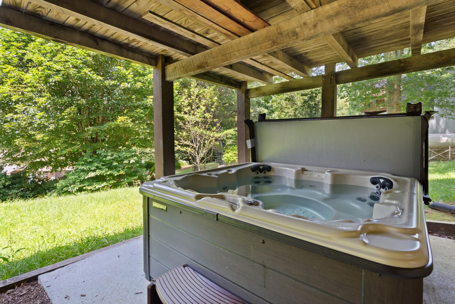

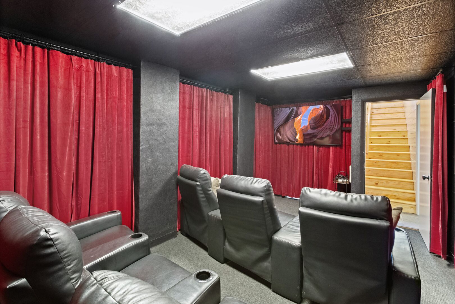
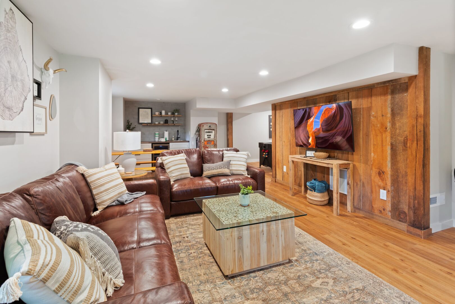
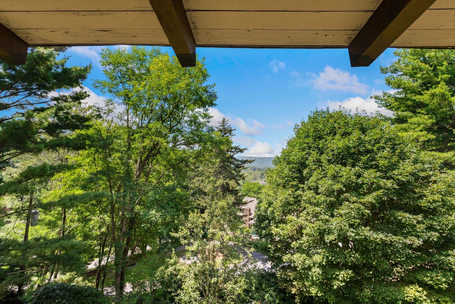
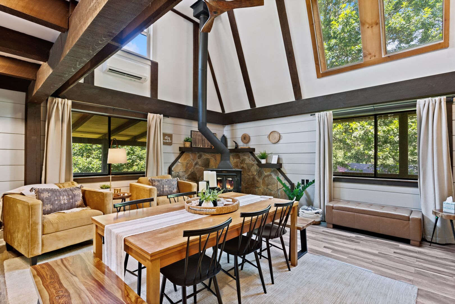
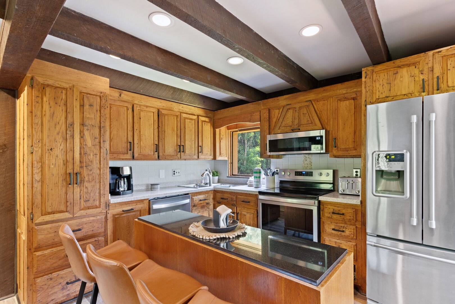



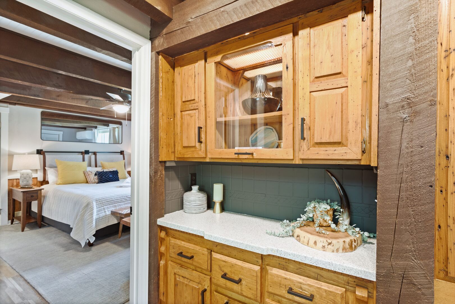
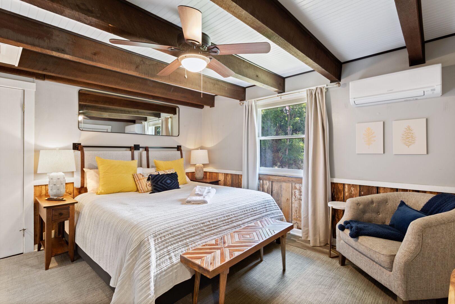

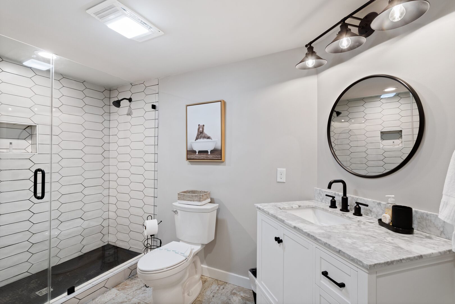
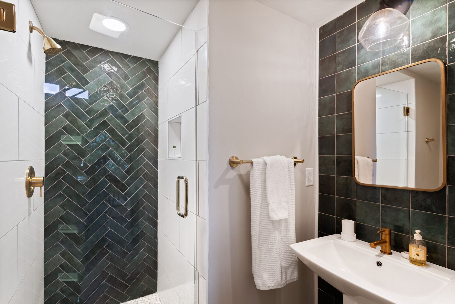
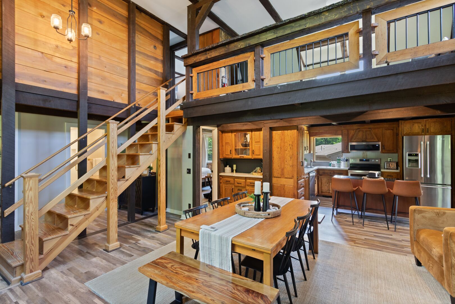

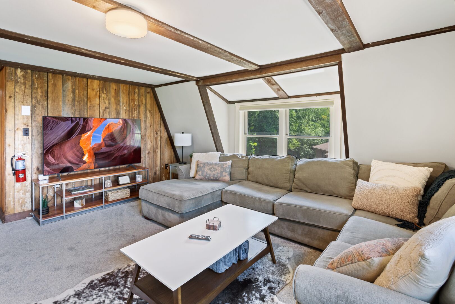
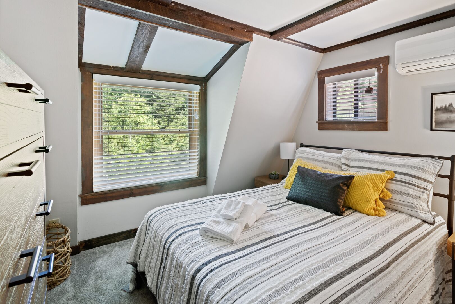


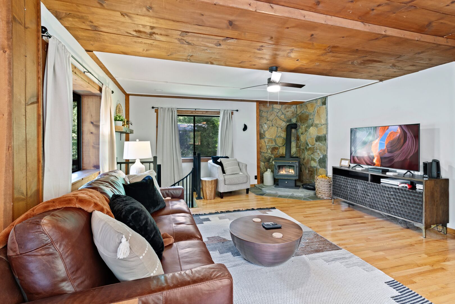

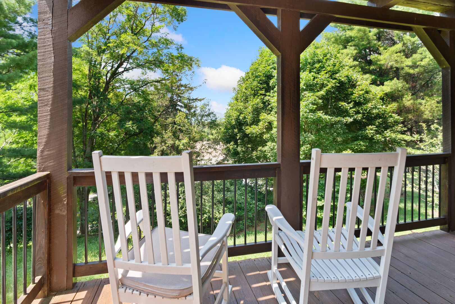




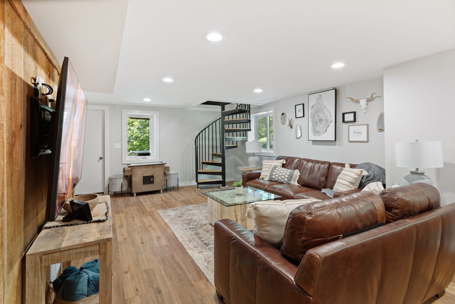

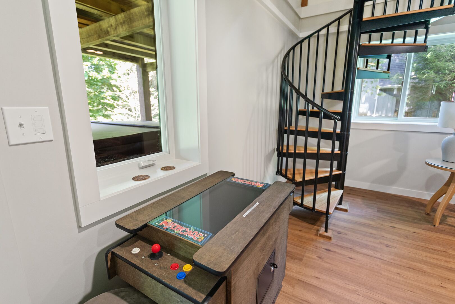

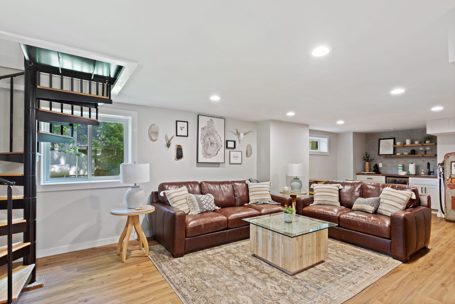
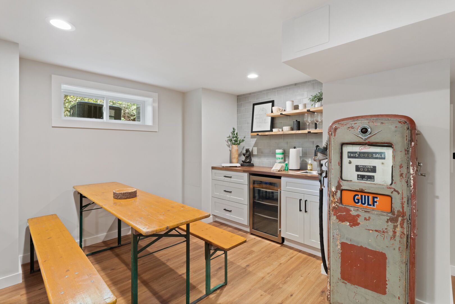
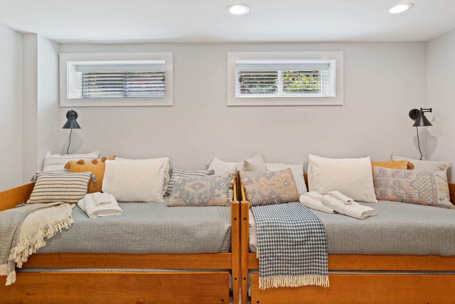
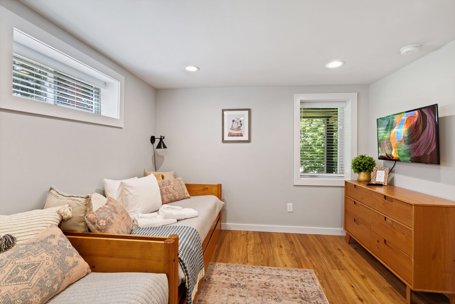

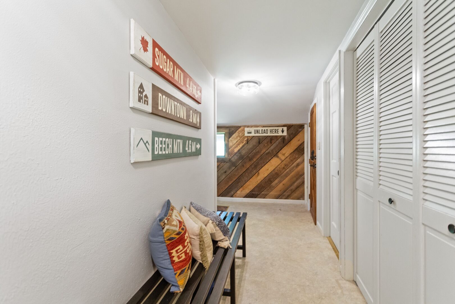
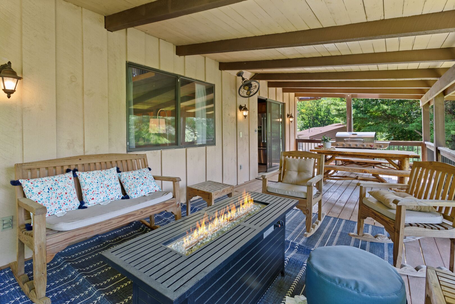
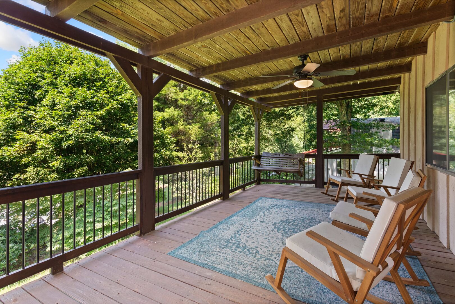














































 Secure Booking Experience
Secure Booking Experience