Hilltop Haven
- 4 Beds |
- 3 Baths |
- 14 Guests
Virtual Tour
Amenities
Game Room
Air Conditioning: Central
Heat: Central/ Heat Pump
Fireplace: Gas
Linens and Towels Included
Paid Live TV
Views
Washer / Dryer
Wireless Internet
Hot Tub
Fire Pit/Fire Table
Covered Porch
Deck
Grill - Gas
Ping Pong Table
Shuffleboard Table
Dining Seats: 12
Kitchen: Yes
Refrigerator
Freezer
Cook Top
Dishwasher
Oven
Microwave
Dogs Allowed
No Smoking Allowed
Parking: 4 Cars
Quiet Hours Enforced
Paid Live TV Programming
Blu-ray DVD Player
DVD Player
Appalachian Ski Mountain
Sugar Mountain Resort
Appalachian Ski Mountain (7 - 20 Minute Drive)
Beech Mountain Resort (20+ Minutes Drive)
Sugar Mountain Resort (7 - 20 Minute Drive)
Room Details
| Room | Beds | Baths | Features |
|---|---|---|---|
| {[room.name]} |
{[room.beds_details]}
|
{[room.bathroom_details]}
|
{[room.television_details]}
|
Hilltop Haven Description
Additional Room Details
Downstairs Den
Situated on a large, grassy property at the end of a quiet, mountain road, Hilltop Haven feels remote as you look out at the mountain views in every direction. However, look down at the Brookshire Park and soccer fields, you know how close you are to the heart of town, and that downtown Boone and the Appalachian State University campus are just a couple miles away. Most of the property is level and grassy, bordered by mature trees, pastures, and meadows, an ideal place for children and dogs to run and play. There is a wood-burning fire pit on the grounds, plenty of parking, and a one-car garage for added convenience.
The main level offers a central great room with soaring vaulted ceilings with exposed beams, wide pine plank walls, and hardwood floors. Leather sofas and armchairs are situated around a floor-to-ceiling, stacked stone, gas log fireplace, a huge HDTV, and windows that reveal mountain views. The kitchen is huge, with custom, shaker-style cabinets, a large double-bay under-mount stainless sink, granite counters, and stainless appliances. There is a pass-through to the Dining Room which provides a granite counter/bar top with additional barstool seating for 4 guests, and a central round dining table that seats 8 more. A half bathroom is conveniently located near the foyer and great room. The rear deck stretches the length of the house and offers a covered area outside of the dining room with a gas grill and an outdoor dining table and chairs. The deck is otherwise open-air with Adirondack style chairs and gliders, and a nice hot tub.
The primary master suite is on the main level, with a king bed and glass doors to the rear deck offering direct access to the hot tub. The custom King bed was crafted locally, and is a one-of-a-kind, timber bed with a reclaimed barn wood headboard, and is flanked by bedside tables handmade to match. There is an HDTV atop the dresser, a walk-in closet, and a private ensuite bathroom with double vanity, and a tub/shower combo.
The upstairs has a central full bathroom with a double-sink vanity and tub/shower combo serving both upstairs bedrooms. One bedroom has a king bed and a chair which opens up to an additional twin sleeper. Across the hall, the other bedroom has a custom-made, log queen-sized bed, as well as a twin day bed and pull-out twin trundle bed. Both bedrooms have an HDTV and enjoy mountain views.
Downstairs has a cool sitting area with a round table for playing games and cards or assembling puzzles. There is a beautiful shuffleboard game table, and in the adjacent attached garage is a ping pong table that guests are welcome to use. There is a cozy den and media room with a wall-mounted HDTV and comfy furniture, including a full sleeper sofa for additional sleeping options. This makes for a great "extra sleeping room" for children or teens! Beside the den is the bunk bedroom which features custom log furniture and tongue-and-groove ceilings. The bunk bedroom has a queen bed as well as a twin-over-twin bunk bed. Adjacent to the bunk bedroom are both a laundry room and a full bathroom with a shower.
There is a walking trail from the rear of the property which leads to the Greenway Trail, one of Boone's finest features. The Greenway Trail offers miles of walking, running, cycling, and light hiking to all. The trail from Hilltop Haven to the Greenway is about 0.4-mile and is an easy stroll. Click on this link for more info on the Greenway Trail. Also within walking distance are the ASU and town soccer fields, as well as Brookshire Park, both within walking distance, less than a mile away from Hilltop Haven.
SLEEPING OPTIONS (we allow up to 14 guests maximum):
King Master Suite (sleeps 2)
Upstairs King Bedroom with Twin Sleeper Chair (sleeps up to 3)
Upstairs Queen Bedroom with Twin Day Bed and Twin Trundle Bed (sleeps up to 4)
Downstairs Bedroom with Queen Bed and Twin over Twin Bunk Bed (sleeps up to 4)
Full Sleeper Sofa in Downstairs Den (sleeps at least 1 comfortably)
MUST BE AT LEAST 25 YEARS OF AGE TO BOOK
CANCELLATION POLICY:
You may cancel within 24 hours of booking and receive a full refund. If you cancel more than 30 days before arrival, you will receive a refund of half the amount paid to date. Cancellations within 30 days before the arrival date do not receive a refund. But you may recover the entire amount if travel insurance was purchased and the reason for the cancellation was covered.
Downstairs Den
- Double Sleeper Sofa
- Shared Full Bath
- Shower
- TV
- Lower Level
- Fan
Welcome to Hilltop Haven!
Hilltop Haven is a spacious 4BR, 3.5BA mountain lodge in Boone, only 2 miles to downtown, and convenient to all the High Country offers! Blowing Rock is 9 miles to the south, Banner Elk is less than 20 miles to the west. Valle Crucis is only about 11 miles away. Appalachian Ski Mountain and Tweetsie Railroad are both about 7 miles away. Sugar Mountain Ski Resort and Hawksnest Snow Tubing & Ziplines are both less than 18 miles away, and Beech Mountain Ski Resort is only 26 miles away. Grandfather Mountain is about 22 miles away. The Watauga and New Rivers are close by, and Watauga Lake is not far away. Linville Falls and Linville Caverns are both about 30 miles away.Situated on a large, grassy property at the end of a quiet, mountain road, Hilltop Haven feels remote as you look out at the mountain views in every direction. However, look down at the Brookshire Park and soccer fields, you know how close you are to the heart of town, and that downtown Boone and the Appalachian State University campus are just a couple miles away. Most of the property is level and grassy, bordered by mature trees, pastures, and meadows, an ideal place for children and dogs to run and play. There is a wood-burning fire pit on the grounds, plenty of parking, and a one-car garage for added convenience.
The main level offers a central great room with soaring vaulted ceilings with exposed beams, wide pine plank walls, and hardwood floors. Leather sofas and armchairs are situated around a floor-to-ceiling, stacked stone, gas log fireplace, a huge HDTV, and windows that reveal mountain views. The kitchen is huge, with custom, shaker-style cabinets, a large double-bay under-mount stainless sink, granite counters, and stainless appliances. There is a pass-through to the Dining Room which provides a granite counter/bar top with additional barstool seating for 4 guests, and a central round dining table that seats 8 more. A half bathroom is conveniently located near the foyer and great room. The rear deck stretches the length of the house and offers a covered area outside of the dining room with a gas grill and an outdoor dining table and chairs. The deck is otherwise open-air with Adirondack style chairs and gliders, and a nice hot tub.
The primary master suite is on the main level, with a king bed and glass doors to the rear deck offering direct access to the hot tub. The custom King bed was crafted locally, and is a one-of-a-kind, timber bed with a reclaimed barn wood headboard, and is flanked by bedside tables handmade to match. There is an HDTV atop the dresser, a walk-in closet, and a private ensuite bathroom with double vanity, and a tub/shower combo.
The upstairs has a central full bathroom with a double-sink vanity and tub/shower combo serving both upstairs bedrooms. One bedroom has a king bed and a chair which opens up to an additional twin sleeper. Across the hall, the other bedroom has a custom-made, log queen-sized bed, as well as a twin day bed and pull-out twin trundle bed. Both bedrooms have an HDTV and enjoy mountain views.
Downstairs has a cool sitting area with a round table for playing games and cards or assembling puzzles. There is a beautiful shuffleboard game table, and in the adjacent attached garage is a ping pong table that guests are welcome to use. There is a cozy den and media room with a wall-mounted HDTV and comfy furniture, including a full sleeper sofa for additional sleeping options. This makes for a great "extra sleeping room" for children or teens! Beside the den is the bunk bedroom which features custom log furniture and tongue-and-groove ceilings. The bunk bedroom has a queen bed as well as a twin-over-twin bunk bed. Adjacent to the bunk bedroom are both a laundry room and a full bathroom with a shower.
There is a walking trail from the rear of the property which leads to the Greenway Trail, one of Boone's finest features. The Greenway Trail offers miles of walking, running, cycling, and light hiking to all. The trail from Hilltop Haven to the Greenway is about 0.4-mile and is an easy stroll. Click on this link for more info on the Greenway Trail. Also within walking distance are the ASU and town soccer fields, as well as Brookshire Park, both within walking distance, less than a mile away from Hilltop Haven.
SLEEPING OPTIONS (we allow up to 14 guests maximum):
King Master Suite (sleeps 2)
Upstairs King Bedroom with Twin Sleeper Chair (sleeps up to 3)
Upstairs Queen Bedroom with Twin Day Bed and Twin Trundle Bed (sleeps up to 4)
Downstairs Bedroom with Queen Bed and Twin over Twin Bunk Bed (sleeps up to 4)
Full Sleeper Sofa in Downstairs Den (sleeps at least 1 comfortably)
MUST BE AT LEAST 25 YEARS OF AGE TO BOOK
CANCELLATION POLICY:
You may cancel within 24 hours of booking and receive a full refund. If you cancel more than 30 days before arrival, you will receive a refund of half the amount paid to date. Cancellations within 30 days before the arrival date do not receive a refund. But you may recover the entire amount if travel insurance was purchased and the reason for the cancellation was covered.
Availability
- Checkin Available
- Checkout Available
- Not Available
- Available
- Checkin Available
- Checkout Available
- Not Available
Seasonal Rates (Nightly)
Select number of months to display:
Reviews
Location
Amenities
Game Room
Air Conditioning: Central
Heat: Central/ Heat Pump
Fireplace: Gas
Linens and Towels Included
Paid Live TV
Views
Washer / Dryer
Wireless Internet
Outdoor
Hot Tub
Fire Pit/Fire Table
Covered Porch
Deck
Grill - Gas
Activities
Ping Pong Table
Shuffleboard Table
Kitchen / Dining
Dining Seats: 12
Kitchen: Yes
Refrigerator
Freezer
Cook Top
Dishwasher
Oven
Microwave
House Rules
Dogs Allowed
No Smoking Allowed
Parking: 4 Cars
Quiet Hours Enforced
Media
Paid Live TV Programming
Blu-ray DVD Player
DVD Player
Ski Resorts
Appalachian Ski Mountain
Sugar Mountain Resort
Distance to Slopes
Appalachian Ski Mountain (7 - 20 Minute Drive)
Beech Mountain Resort (20+ Minutes Drive)
Sugar Mountain Resort (7 - 20 Minute Drive)
Rooms Details
| Room | Beds | Baths | Features |
|---|---|---|---|
| {[room.name]} |
{[room.beds_details]}
|
{[room.bathroom_details]}
|
{[room.television_details]}
|
Additional Room Details
Downstairs Den
Situated on a large, grassy property at the end of a quiet, mountain road, Hilltop Haven feels remote as you look out at the mountain views in every direction. However, look down at the Brookshire Park and soccer fields, you know how close you are to the heart of town, and that downtown Boone and the Appalachian State University campus are just a couple miles away. Most of the property is level and grassy, bordered by mature trees, pastures, and meadows, an ideal place for children and dogs to run and play. There is a wood-burning fire pit on the grounds, plenty of parking, and a one-car garage for added convenience.
The main level offers a central great room with soaring vaulted ceilings with exposed beams, wide pine plank walls, and hardwood floors. Leather sofas and armchairs are situated around a floor-to-ceiling, stacked stone, gas log fireplace, a huge HDTV, and windows that reveal mountain views. The kitchen is huge, with custom, shaker-style cabinets, a large double-bay under-mount stainless sink, granite counters, and stainless appliances. There is a pass-through to the Dining Room which provides a granite counter/bar top with additional barstool seating for 4 guests, and a central round dining table that seats 8 more. A half bathroom is conveniently located near the foyer and great room. The rear deck stretches the length of the house and offers a covered area outside of the dining room with a gas grill and an outdoor dining table and chairs. The deck is otherwise open-air with Adirondack style chairs and gliders, and a nice hot tub.
The primary master suite is on the main level, with a king bed and glass doors to the rear deck offering direct access to the hot tub. The custom King bed was crafted locally, and is a one-of-a-kind, timber bed with a reclaimed barn wood headboard, and is flanked by bedside tables handmade to match. There is an HDTV atop the dresser, a walk-in closet, and a private ensuite bathroom with double vanity, and a tub/shower combo.
The upstairs has a central full bathroom with a double-sink vanity and tub/shower combo serving both upstairs bedrooms. One bedroom has a king bed and a chair which opens up to an additional twin sleeper. Across the hall, the other bedroom has a custom-made, log queen-sized bed, as well as a twin day bed and pull-out twin trundle bed. Both bedrooms have an HDTV and enjoy mountain views.
Downstairs has a cool sitting area with a round table for playing games and cards or assembling puzzles. There is a beautiful shuffleboard game table, and in the adjacent attached garage is a ping pong table that guests are welcome to use. There is a cozy den and media room with a wall-mounted HDTV and comfy furniture, including a full sleeper sofa for additional sleeping options. This makes for a great "extra sleeping room" for children or teens! Beside the den is the bunk bedroom which features custom log furniture and tongue-and-groove ceilings. The bunk bedroom has a queen bed as well as a twin-over-twin bunk bed. Adjacent to the bunk bedroom are both a laundry room and a full bathroom with a shower.
There is a walking trail from the rear of the property which leads to the Greenway Trail, one of Boone's finest features. The Greenway Trail offers miles of walking, running, cycling, and light hiking to all. The trail from Hilltop Haven to the Greenway is about 0.4-mile and is an easy stroll. Click on this link for more info on the Greenway Trail. Also within walking distance are the ASU and town soccer fields, as well as Brookshire Park, both within walking distance, less than a mile away from Hilltop Haven.
SLEEPING OPTIONS (we allow up to 14 guests maximum):
King Master Suite (sleeps 2)
Upstairs King Bedroom with Twin Sleeper Chair (sleeps up to 3)
Upstairs Queen Bedroom with Twin Day Bed and Twin Trundle Bed (sleeps up to 4)
Downstairs Bedroom with Queen Bed and Twin over Twin Bunk Bed (sleeps up to 4)
Full Sleeper Sofa in Downstairs Den (sleeps at least 1 comfortably)
MUST BE AT LEAST 25 YEARS OF AGE TO BOOK
CANCELLATION POLICY:
You may cancel within 24 hours of booking and receive a full refund. If you cancel more than 30 days before arrival, you will receive a refund of half the amount paid to date. Cancellations within 30 days before the arrival date do not receive a refund. But you may recover the entire amount if travel insurance was purchased and the reason for the cancellation was covered.
Downstairs Den
- Double Sleeper Sofa
- Shared Full Bath
- Shower
- TV
- Lower Level
- Fan
Welcome to Hilltop Haven!
Hilltop Haven is a spacious 4BR, 3.5BA mountain lodge in Boone, only 2 miles to downtown, and convenient to all the High Country offers! Blowing Rock is 9 miles to the south, Banner Elk is less than 20 miles to the west. Valle Crucis is only about 11 miles away. Appalachian Ski Mountain and Tweetsie Railroad are both about 7 miles away. Sugar Mountain Ski Resort and Hawksnest Snow Tubing & Ziplines are both less than 18 miles away, and Beech Mountain Ski Resort is only 26 miles away. Grandfather Mountain is about 22 miles away. The Watauga and New Rivers are close by, and Watauga Lake is not far away. Linville Falls and Linville Caverns are both about 30 miles away.Situated on a large, grassy property at the end of a quiet, mountain road, Hilltop Haven feels remote as you look out at the mountain views in every direction. However, look down at the Brookshire Park and soccer fields, you know how close you are to the heart of town, and that downtown Boone and the Appalachian State University campus are just a couple miles away. Most of the property is level and grassy, bordered by mature trees, pastures, and meadows, an ideal place for children and dogs to run and play. There is a wood-burning fire pit on the grounds, plenty of parking, and a one-car garage for added convenience.
The main level offers a central great room with soaring vaulted ceilings with exposed beams, wide pine plank walls, and hardwood floors. Leather sofas and armchairs are situated around a floor-to-ceiling, stacked stone, gas log fireplace, a huge HDTV, and windows that reveal mountain views. The kitchen is huge, with custom, shaker-style cabinets, a large double-bay under-mount stainless sink, granite counters, and stainless appliances. There is a pass-through to the Dining Room which provides a granite counter/bar top with additional barstool seating for 4 guests, and a central round dining table that seats 8 more. A half bathroom is conveniently located near the foyer and great room. The rear deck stretches the length of the house and offers a covered area outside of the dining room with a gas grill and an outdoor dining table and chairs. The deck is otherwise open-air with Adirondack style chairs and gliders, and a nice hot tub.
The primary master suite is on the main level, with a king bed and glass doors to the rear deck offering direct access to the hot tub. The custom King bed was crafted locally, and is a one-of-a-kind, timber bed with a reclaimed barn wood headboard, and is flanked by bedside tables handmade to match. There is an HDTV atop the dresser, a walk-in closet, and a private ensuite bathroom with double vanity, and a tub/shower combo.
The upstairs has a central full bathroom with a double-sink vanity and tub/shower combo serving both upstairs bedrooms. One bedroom has a king bed and a chair which opens up to an additional twin sleeper. Across the hall, the other bedroom has a custom-made, log queen-sized bed, as well as a twin day bed and pull-out twin trundle bed. Both bedrooms have an HDTV and enjoy mountain views.
Downstairs has a cool sitting area with a round table for playing games and cards or assembling puzzles. There is a beautiful shuffleboard game table, and in the adjacent attached garage is a ping pong table that guests are welcome to use. There is a cozy den and media room with a wall-mounted HDTV and comfy furniture, including a full sleeper sofa for additional sleeping options. This makes for a great "extra sleeping room" for children or teens! Beside the den is the bunk bedroom which features custom log furniture and tongue-and-groove ceilings. The bunk bedroom has a queen bed as well as a twin-over-twin bunk bed. Adjacent to the bunk bedroom are both a laundry room and a full bathroom with a shower.
There is a walking trail from the rear of the property which leads to the Greenway Trail, one of Boone's finest features. The Greenway Trail offers miles of walking, running, cycling, and light hiking to all. The trail from Hilltop Haven to the Greenway is about 0.4-mile and is an easy stroll. Click on this link for more info on the Greenway Trail. Also within walking distance are the ASU and town soccer fields, as well as Brookshire Park, both within walking distance, less than a mile away from Hilltop Haven.
SLEEPING OPTIONS (we allow up to 14 guests maximum):
King Master Suite (sleeps 2)
Upstairs King Bedroom with Twin Sleeper Chair (sleeps up to 3)
Upstairs Queen Bedroom with Twin Day Bed and Twin Trundle Bed (sleeps up to 4)
Downstairs Bedroom with Queen Bed and Twin over Twin Bunk Bed (sleeps up to 4)
Full Sleeper Sofa in Downstairs Den (sleeps at least 1 comfortably)
MUST BE AT LEAST 25 YEARS OF AGE TO BOOK
CANCELLATION POLICY:
You may cancel within 24 hours of booking and receive a full refund. If you cancel more than 30 days before arrival, you will receive a refund of half the amount paid to date. Cancellations within 30 days before the arrival date do not receive a refund. But you may recover the entire amount if travel insurance was purchased and the reason for the cancellation was covered.
- Checkin Available
- Checkout Available
- Not Available
- Available
- Checkin Available
- Checkout Available
- Not Available
Seasonal Rates (Nightly)
Select number of months to display:





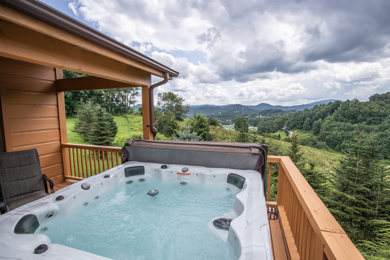
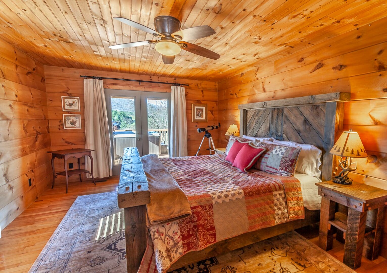
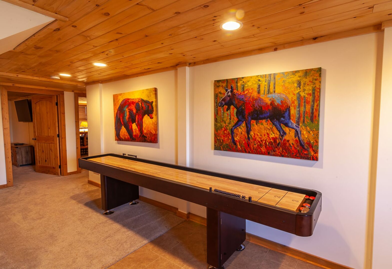
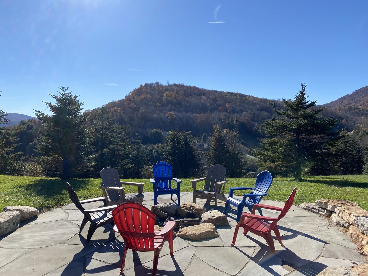
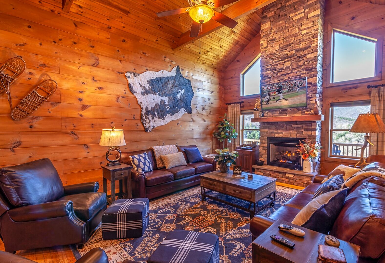
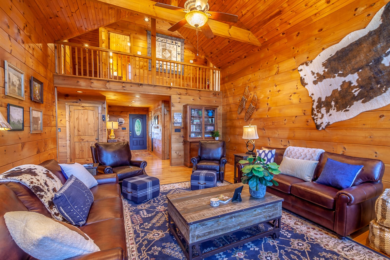
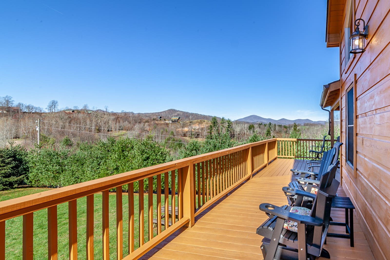
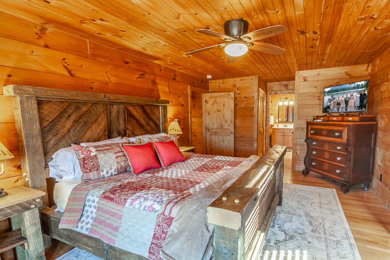
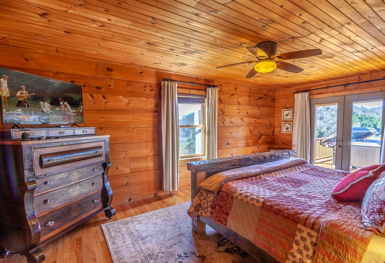
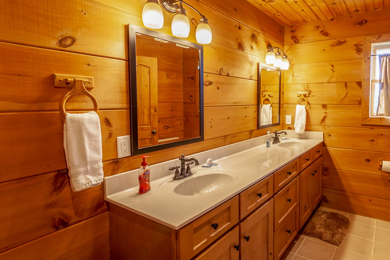
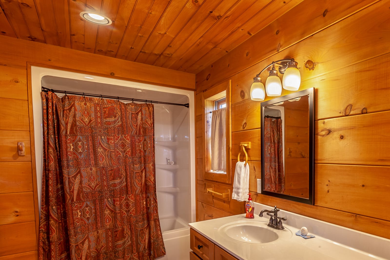
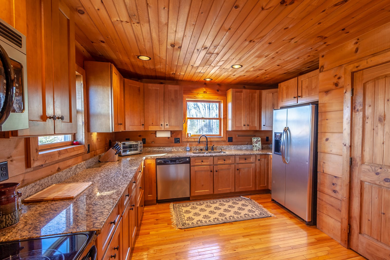
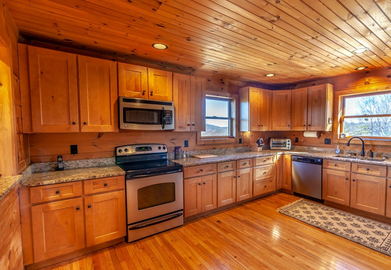
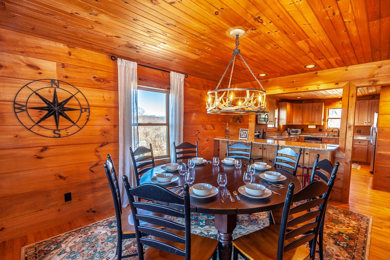
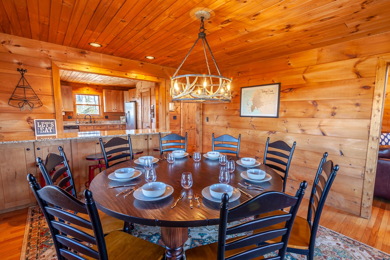
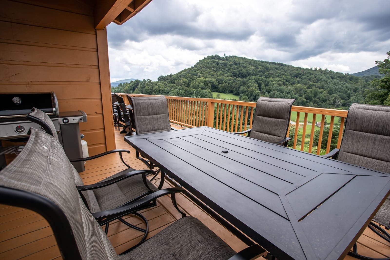
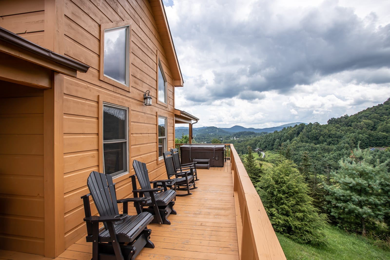
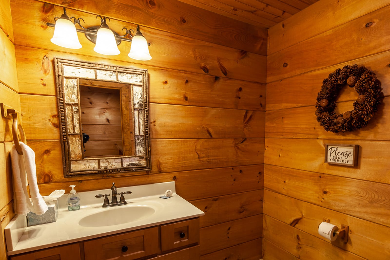
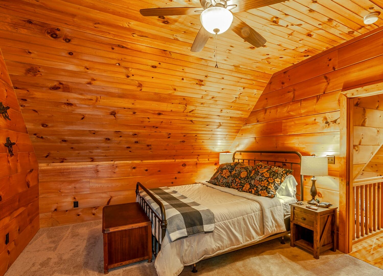
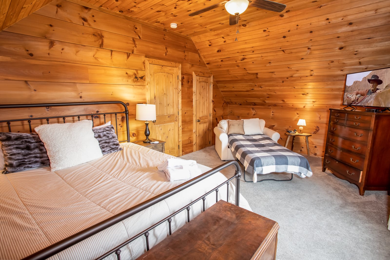
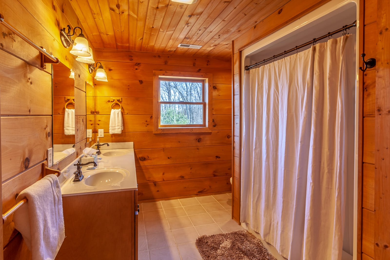
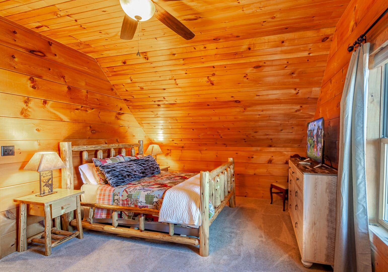
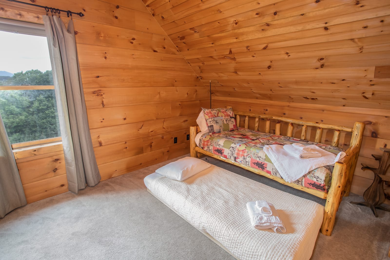
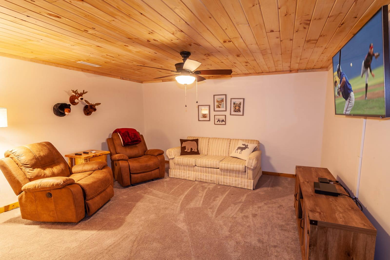
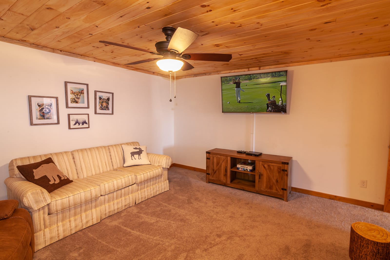
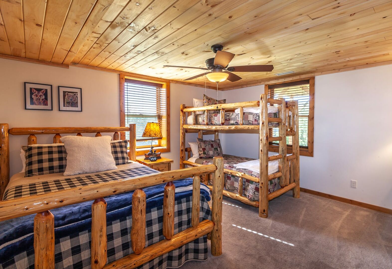
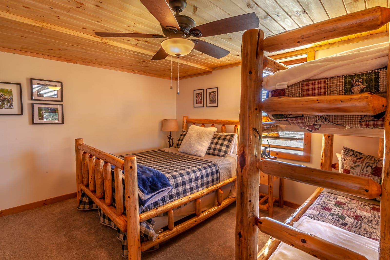
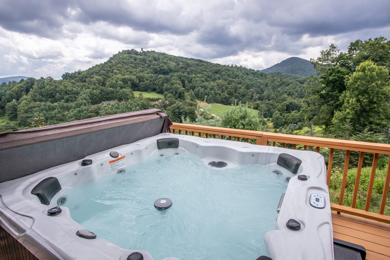
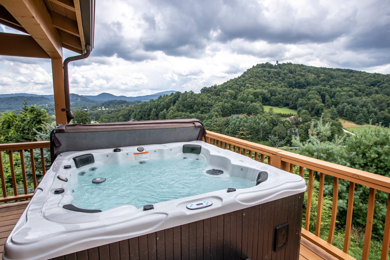
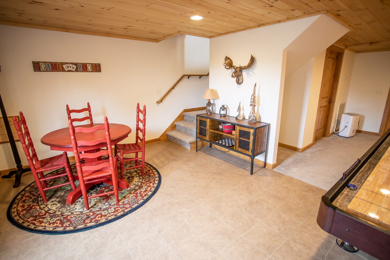
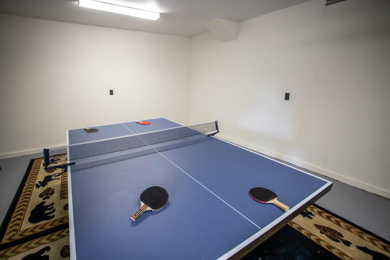
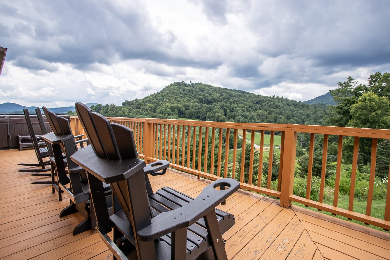
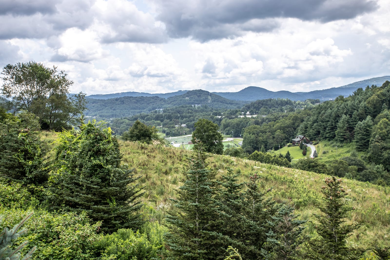

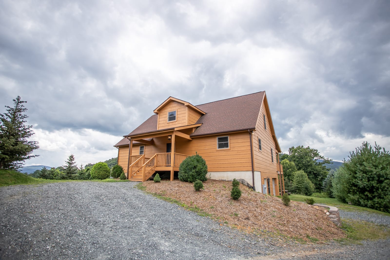

 Secure Booking Experience
Secure Booking Experience