Mountain Skye Lodge
- 4 Beds |
- 3 Baths |
- 10 Guests
Virtual Tour
Amenities
Game Room
Air Conditioning: Central
Heat: Central/ Heat Pump
Fireplace: Wood Burning
Homes on Water
Linens and Towels Included
Views
Washer / Dryer
Wireless Internet
Internet TV
Hot Tub
Creek | Stream
Pond
Fire Pit/Fire Table
Covered Porch
Deck
Grill - Gas
Foosball Table
Dining Seats: 8
Kitchen: Yes
Refrigerator
Freezer
Cook Top
Dishwasher
Oven
Microwave
Ice Maker
Dogs Allowed
No Smoking Allowed
Parking: 5 Cars
Blu-ray DVD Player
DVD Player
Beech Mountain Resort
Sugar Mountain Resort
Appalachian Ski Mountain (20+ Minute Drive)
Beech Mountain Resort (7 - 20 Minute Drive)
Sugar Mountain Resort (7 - 20 Minute Drive)
Room Details
| Room | Beds | Baths | Features |
|---|---|---|---|
| {[room.name]} |
{[room.beds_details]}
|
{[room.bathroom_details]}
|
{[room.television_details]}
|
Mountain Skye Lodge Description
Additional Room Details
Located in Banner Elk, the wooded portion has walking and hiking trails leading up to the mountain crest. The open section rolls gently down to the bottom and is fun and safe for families and children of all ages. Although the setting is peaceful and surrounded by nature, this house is extremely close to downtown Banner Elk, less than three (3) miles away. Also quite close are Sugar Mountain Ski Resort, only six (6) miles away, and Beech Mountain Ski Resort, only eight (8) miles away. Grandfather Mountain and its famed Profile trails are both less than ten (10) miles away. The village of Valle Crucis, with its massive riverfront community park and the original Mast General Store, is eight (8) miles away. Seven Devils, its picturesque Otter Falls Trail and Hawksnest Snowtubing & ZipLline Park, is less than twelve (12) miles away. Boone and the Appalachian State University campus are less than fifteen (15) miles away, and the town of Blowing Rock is about twenty (20) miles away. Tweetsie Railroad and Appalachian Ski Mountain, located between Boone and Blowing Rock, are less than twenty (20) miles away. The Elk River is less than four (4) miles away, the Watauga River is less than ten (10) miles away, and Watauga Lake is about twenty (20) miles away. These are just a few of the things to do and see nearby!
The house itself greets arriving guests with its impressive gabled front porch. The porch has a custom woven-branch railing, poplar bark accents, tongue-and-groove vaulted ceilings with chandeliers, and custom log-hewn rocking chairs. Walk in the front door, and look across the open space at the oversized windows which frame mountain views. Immediately on the right is a mudroom with a washer, dryer, and benches to remove your wet or snowy boots. Custom live edge racks provide places to hang your skis, coats, and umbrellas. On the left, a full bathroom with a tub/shower combo serves as the main bathroom.
The kitchen has granite countertops, stainless appliances, custom touches such as woven-branch accents, and an antler chandelier centered above the banquet-style dining table. The table seats up to eight guests. The living room features leather furniture, an HD Smart TV, and a wood-burning fireplace. All of these sit in front of oversized glass windows and doors leading to the rear deck and revealing layered, long-range mountain views, as well as wooded conservation land. Year-round views of the peaks of Grandfather Mountain, Hanging Rock, Grandmother Mountain, and many others make this a lovely backdrop for this vacation home!
The master bedroom suite is on this level. It has a mission-style king bed flanked by live edge bedside tables and lamps, a leather armchair, a large mounted HD Smart TV, and a private ensuite bathroom with a tub/shower combo. French doors lead out to the covered rear deck and look toward the vista. There is also a queen bedroom with an HDTV.
The lower level offers two more large bedrooms, a queen bedroom and a king bedroom. Both have HD Smart TVs, mountain views, and one has French doors leading out to the large rear deck. There is a full hallway bathroom with a tub and shower combo shared by the two bedrooms. Also on the lower level is a large den with a leather sofa and chairs and an HD Smart TV. It is open to the game room area. The game room features a foosball table, an eight-seat poker/game table, and chairs, ideal for additional dining space, as well as board games, cards, and assembling jigsaw puzzles. There is a smaller two-seat table customized for checkers and chess matches.
Above the game room, accessible only by ladder, is a cozy, fun loft with a custom woven-branch balustrade extending almost to the ceiling for safety reasons. The loft furnishings include a twin bed and a small chair that unfolds to provide a second twin bed. Two children or teens can sleep comfortably in the loft. Please be sure that whoever might be using the ladder is capable of safely ascending and descending, and understands that doing so is at their own risk. Neither Carolina Cabin Rentals nor the owners of this property accept liability for any injuries caused by the improper or unsafe use of the loft or its access ladder. We request that a responsible adult listed on the reservation both witnesses and approves the use of the loft by anyone under the age of 18 prior to them using it.
The main level deck, which begins with the gabled front porch, wraps around the side of the lodge. The side porch is open-air and features a small glass-top table with two chairs. Continuing around the rear corner, the deck reveals stunning panoramic views and another table with two chairs. The deck extends the length of the house, and the last third is covered. It features a beautiful, round glass-top table on a gorgeous live edge wood base, as well as a stainless gas grill. The lower level rear deck has stone columns that match the stonework on the lower exterior of the house and features a six-seat hot tub along with more tables and chairs for guests to enjoy.
The house and its ample outdoor deck space all look out and down at an expansive, gently rolling, nicely landscaped three-acre property lined with evergreen trees. There is a wood-burning fire pit with Adirondack style seating and a small creek-fed pond that swells when we get some good rain. Another creek that constantly flows is just a short walk away. The woods above and behind the house are in conservation. They offer walking and hiking trails leading up to the top of the mountain face on which the lodge sits and views over and back at adjacent Beech Mountain.
In addition to all of these features and amenities, Mountain Skye Lodge offers year-round comfort with central heating and air conditioning, six Smart HDTVs, and high-speed WiFi internet. Pets are allowed, dogs only, and only 1 or 2 maximum per reservation. Standard pet fees apply.
*There is no Air Conditioning on the lower level where it's cooler.
SLEEPING ARRANGEMENTS (sleeps up to 10 guests):
King Master Suite on Main Level (sleeps 2)
Second Main Level Queen Bedroom (sleeps 2)
Lower Level Queen Bedroom (sleeps 2)
Lower Level King Bedroom (sleeps 2)
Lower Level Loft Sleeping Area with 1 Twin Bed and sleeper chair (sleeps 2)
MUST BE AT LEAST 25 YEARS OF AGE TO BOOK
CANCELLATION POLICY:
You may cancel within 24 hours of booking and receive a full refund. If you cancel more than 30 days before arrival, you will receive a refund of half the amount paid to date. Cancellations within 30 days before the arrival date do not receive a refund. If you purchase travel insurance and the reason for the cancellation is covered, you may recover the entire amount.
- Loft
- Twin Beds (2)
- Shared Full Bath
- Tub/Shower Combo
- Lower Level
Welcome to Mountain Skye Lodge!
Mountain Skye Lodge is a charming mountain cottage with a log and stone exterior. It has been tastefully updated and renovated by one of the High Country's best contractors, who invested many hours into the customizations you will see. There are four (4) generous bedrooms and three (3) full bathrooms on two levels, with an open-concept living, dining, and kitchen area under vaulted ceilings on the main level. The den and game room are under impressively high ceilings downstairs. The loft, accessible by ladder only, makes for a fun sleeping space for children and teens. Large decks wrap around the side and rear on both levels, facing impressive long-range mountain views, and accommodating a hot tub, numerous outdoor dining and bistro-style tables, log-hewn Adirondack style chairs and rockers. The property is large and well-landscaped, with a fire pit, a small pond, woods with walking trails, and plenty of safe, visible space for adults and children to run free. Mountain Skye Lodge is an ideal destination for your next family vacation!Located in Banner Elk, the wooded portion has walking and hiking trails leading up to the mountain crest. The open section rolls gently down to the bottom and is fun and safe for families and children of all ages. Although the setting is peaceful and surrounded by nature, this house is extremely close to downtown Banner Elk, less than three (3) miles away. Also quite close are Sugar Mountain Ski Resort, only six (6) miles away, and Beech Mountain Ski Resort, only eight (8) miles away. Grandfather Mountain and its famed Profile trails are both less than ten (10) miles away. The village of Valle Crucis, with its massive riverfront community park and the original Mast General Store, is eight (8) miles away. Seven Devils, its picturesque Otter Falls Trail and Hawksnest Snowtubing & ZipLline Park, is less than twelve (12) miles away. Boone and the Appalachian State University campus are less than fifteen (15) miles away, and the town of Blowing Rock is about twenty (20) miles away. Tweetsie Railroad and Appalachian Ski Mountain, located between Boone and Blowing Rock, are less than twenty (20) miles away. The Elk River is less than four (4) miles away, the Watauga River is less than ten (10) miles away, and Watauga Lake is about twenty (20) miles away. These are just a few of the things to do and see nearby!
The house itself greets arriving guests with its impressive gabled front porch. The porch has a custom woven-branch railing, poplar bark accents, tongue-and-groove vaulted ceilings with chandeliers, and custom log-hewn rocking chairs. Walk in the front door, and look across the open space at the oversized windows which frame mountain views. Immediately on the right is a mudroom with a washer, dryer, and benches to remove your wet or snowy boots. Custom live edge racks provide places to hang your skis, coats, and umbrellas. On the left, a full bathroom with a tub/shower combo serves as the main bathroom.
The kitchen has granite countertops, stainless appliances, custom touches such as woven-branch accents, and an antler chandelier centered above the banquet-style dining table. The table seats up to eight guests. The living room features leather furniture, an HD Smart TV, and a wood-burning fireplace. All of these sit in front of oversized glass windows and doors leading to the rear deck and revealing layered, long-range mountain views, as well as wooded conservation land. Year-round views of the peaks of Grandfather Mountain, Hanging Rock, Grandmother Mountain, and many others make this a lovely backdrop for this vacation home!
The master bedroom suite is on this level. It has a mission-style king bed flanked by live edge bedside tables and lamps, a leather armchair, a large mounted HD Smart TV, and a private ensuite bathroom with a tub/shower combo. French doors lead out to the covered rear deck and look toward the vista. There is also a queen bedroom with an HDTV.
The lower level offers two more large bedrooms, a queen bedroom and a king bedroom. Both have HD Smart TVs, mountain views, and one has French doors leading out to the large rear deck. There is a full hallway bathroom with a tub and shower combo shared by the two bedrooms. Also on the lower level is a large den with a leather sofa and chairs and an HD Smart TV. It is open to the game room area. The game room features a foosball table, an eight-seat poker/game table, and chairs, ideal for additional dining space, as well as board games, cards, and assembling jigsaw puzzles. There is a smaller two-seat table customized for checkers and chess matches.
Above the game room, accessible only by ladder, is a cozy, fun loft with a custom woven-branch balustrade extending almost to the ceiling for safety reasons. The loft furnishings include a twin bed and a small chair that unfolds to provide a second twin bed. Two children or teens can sleep comfortably in the loft. Please be sure that whoever might be using the ladder is capable of safely ascending and descending, and understands that doing so is at their own risk. Neither Carolina Cabin Rentals nor the owners of this property accept liability for any injuries caused by the improper or unsafe use of the loft or its access ladder. We request that a responsible adult listed on the reservation both witnesses and approves the use of the loft by anyone under the age of 18 prior to them using it.
The main level deck, which begins with the gabled front porch, wraps around the side of the lodge. The side porch is open-air and features a small glass-top table with two chairs. Continuing around the rear corner, the deck reveals stunning panoramic views and another table with two chairs. The deck extends the length of the house, and the last third is covered. It features a beautiful, round glass-top table on a gorgeous live edge wood base, as well as a stainless gas grill. The lower level rear deck has stone columns that match the stonework on the lower exterior of the house and features a six-seat hot tub along with more tables and chairs for guests to enjoy.
The house and its ample outdoor deck space all look out and down at an expansive, gently rolling, nicely landscaped three-acre property lined with evergreen trees. There is a wood-burning fire pit with Adirondack style seating and a small creek-fed pond that swells when we get some good rain. Another creek that constantly flows is just a short walk away. The woods above and behind the house are in conservation. They offer walking and hiking trails leading up to the top of the mountain face on which the lodge sits and views over and back at adjacent Beech Mountain.
In addition to all of these features and amenities, Mountain Skye Lodge offers year-round comfort with central heating and air conditioning, six Smart HDTVs, and high-speed WiFi internet. Pets are allowed, dogs only, and only 1 or 2 maximum per reservation. Standard pet fees apply.
*There is no Air Conditioning on the lower level where it's cooler.
SLEEPING ARRANGEMENTS (sleeps up to 10 guests):
King Master Suite on Main Level (sleeps 2)
Second Main Level Queen Bedroom (sleeps 2)
Lower Level Queen Bedroom (sleeps 2)
Lower Level King Bedroom (sleeps 2)
Lower Level Loft Sleeping Area with 1 Twin Bed and sleeper chair (sleeps 2)
MUST BE AT LEAST 25 YEARS OF AGE TO BOOK
CANCELLATION POLICY:
You may cancel within 24 hours of booking and receive a full refund. If you cancel more than 30 days before arrival, you will receive a refund of half the amount paid to date. Cancellations within 30 days before the arrival date do not receive a refund. If you purchase travel insurance and the reason for the cancellation is covered, you may recover the entire amount.
Availability
- Checkin Available
- Checkout Available
- Not Available
- Available
- Checkin Available
- Checkout Available
- Not Available
Seasonal Rates (Nightly)
Select number of months to display:
Reviews
Location
Amenities
Game Room
Air Conditioning: Central
Heat: Central/ Heat Pump
Fireplace: Wood Burning
Homes on Water
Linens and Towels Included
Views
Washer / Dryer
Wireless Internet
Internet TV
Outdoor
Hot Tub
Creek | Stream
Pond
Fire Pit/Fire Table
Covered Porch
Deck
Grill - Gas
Activities
Foosball Table
Kitchen / Dining
Dining Seats: 8
Kitchen: Yes
Refrigerator
Freezer
Cook Top
Dishwasher
Oven
Microwave
Ice Maker
House Rules
Dogs Allowed
No Smoking Allowed
Parking: 5 Cars
Media
Blu-ray DVD Player
DVD Player
Ski Resorts
Beech Mountain Resort
Sugar Mountain Resort
Distance to Slopes
Appalachian Ski Mountain (20+ Minute Drive)
Beech Mountain Resort (7 - 20 Minute Drive)
Sugar Mountain Resort (7 - 20 Minute Drive)
Rooms Details
| Room | Beds | Baths | Features |
|---|---|---|---|
| {[room.name]} |
{[room.beds_details]}
|
{[room.bathroom_details]}
|
{[room.television_details]}
|
Additional Room Details
Located in Banner Elk, the wooded portion has walking and hiking trails leading up to the mountain crest. The open section rolls gently down to the bottom and is fun and safe for families and children of all ages. Although the setting is peaceful and surrounded by nature, this house is extremely close to downtown Banner Elk, less than three (3) miles away. Also quite close are Sugar Mountain Ski Resort, only six (6) miles away, and Beech Mountain Ski Resort, only eight (8) miles away. Grandfather Mountain and its famed Profile trails are both less than ten (10) miles away. The village of Valle Crucis, with its massive riverfront community park and the original Mast General Store, is eight (8) miles away. Seven Devils, its picturesque Otter Falls Trail and Hawksnest Snowtubing & ZipLline Park, is less than twelve (12) miles away. Boone and the Appalachian State University campus are less than fifteen (15) miles away, and the town of Blowing Rock is about twenty (20) miles away. Tweetsie Railroad and Appalachian Ski Mountain, located between Boone and Blowing Rock, are less than twenty (20) miles away. The Elk River is less than four (4) miles away, the Watauga River is less than ten (10) miles away, and Watauga Lake is about twenty (20) miles away. These are just a few of the things to do and see nearby!
The house itself greets arriving guests with its impressive gabled front porch. The porch has a custom woven-branch railing, poplar bark accents, tongue-and-groove vaulted ceilings with chandeliers, and custom log-hewn rocking chairs. Walk in the front door, and look across the open space at the oversized windows which frame mountain views. Immediately on the right is a mudroom with a washer, dryer, and benches to remove your wet or snowy boots. Custom live edge racks provide places to hang your skis, coats, and umbrellas. On the left, a full bathroom with a tub/shower combo serves as the main bathroom.
The kitchen has granite countertops, stainless appliances, custom touches such as woven-branch accents, and an antler chandelier centered above the banquet-style dining table. The table seats up to eight guests. The living room features leather furniture, an HD Smart TV, and a wood-burning fireplace. All of these sit in front of oversized glass windows and doors leading to the rear deck and revealing layered, long-range mountain views, as well as wooded conservation land. Year-round views of the peaks of Grandfather Mountain, Hanging Rock, Grandmother Mountain, and many others make this a lovely backdrop for this vacation home!
The master bedroom suite is on this level. It has a mission-style king bed flanked by live edge bedside tables and lamps, a leather armchair, a large mounted HD Smart TV, and a private ensuite bathroom with a tub/shower combo. French doors lead out to the covered rear deck and look toward the vista. There is also a queen bedroom with an HDTV.
The lower level offers two more large bedrooms, a queen bedroom and a king bedroom. Both have HD Smart TVs, mountain views, and one has French doors leading out to the large rear deck. There is a full hallway bathroom with a tub and shower combo shared by the two bedrooms. Also on the lower level is a large den with a leather sofa and chairs and an HD Smart TV. It is open to the game room area. The game room features a foosball table, an eight-seat poker/game table, and chairs, ideal for additional dining space, as well as board games, cards, and assembling jigsaw puzzles. There is a smaller two-seat table customized for checkers and chess matches.
Above the game room, accessible only by ladder, is a cozy, fun loft with a custom woven-branch balustrade extending almost to the ceiling for safety reasons. The loft furnishings include a twin bed and a small chair that unfolds to provide a second twin bed. Two children or teens can sleep comfortably in the loft. Please be sure that whoever might be using the ladder is capable of safely ascending and descending, and understands that doing so is at their own risk. Neither Carolina Cabin Rentals nor the owners of this property accept liability for any injuries caused by the improper or unsafe use of the loft or its access ladder. We request that a responsible adult listed on the reservation both witnesses and approves the use of the loft by anyone under the age of 18 prior to them using it.
The main level deck, which begins with the gabled front porch, wraps around the side of the lodge. The side porch is open-air and features a small glass-top table with two chairs. Continuing around the rear corner, the deck reveals stunning panoramic views and another table with two chairs. The deck extends the length of the house, and the last third is covered. It features a beautiful, round glass-top table on a gorgeous live edge wood base, as well as a stainless gas grill. The lower level rear deck has stone columns that match the stonework on the lower exterior of the house and features a six-seat hot tub along with more tables and chairs for guests to enjoy.
The house and its ample outdoor deck space all look out and down at an expansive, gently rolling, nicely landscaped three-acre property lined with evergreen trees. There is a wood-burning fire pit with Adirondack style seating and a small creek-fed pond that swells when we get some good rain. Another creek that constantly flows is just a short walk away. The woods above and behind the house are in conservation. They offer walking and hiking trails leading up to the top of the mountain face on which the lodge sits and views over and back at adjacent Beech Mountain.
In addition to all of these features and amenities, Mountain Skye Lodge offers year-round comfort with central heating and air conditioning, six Smart HDTVs, and high-speed WiFi internet. Pets are allowed, dogs only, and only 1 or 2 maximum per reservation. Standard pet fees apply.
*There is no Air Conditioning on the lower level where it's cooler.
SLEEPING ARRANGEMENTS (sleeps up to 10 guests):
King Master Suite on Main Level (sleeps 2)
Second Main Level Queen Bedroom (sleeps 2)
Lower Level Queen Bedroom (sleeps 2)
Lower Level King Bedroom (sleeps 2)
Lower Level Loft Sleeping Area with 1 Twin Bed and sleeper chair (sleeps 2)
MUST BE AT LEAST 25 YEARS OF AGE TO BOOK
CANCELLATION POLICY:
You may cancel within 24 hours of booking and receive a full refund. If you cancel more than 30 days before arrival, you will receive a refund of half the amount paid to date. Cancellations within 30 days before the arrival date do not receive a refund. If you purchase travel insurance and the reason for the cancellation is covered, you may recover the entire amount.
- Loft
- Twin Beds (2)
- Shared Full Bath
- Tub/Shower Combo
- Lower Level
Welcome to Mountain Skye Lodge!
Mountain Skye Lodge is a charming mountain cottage with a log and stone exterior. It has been tastefully updated and renovated by one of the High Country's best contractors, who invested many hours into the customizations you will see. There are four (4) generous bedrooms and three (3) full bathrooms on two levels, with an open-concept living, dining, and kitchen area under vaulted ceilings on the main level. The den and game room are under impressively high ceilings downstairs. The loft, accessible by ladder only, makes for a fun sleeping space for children and teens. Large decks wrap around the side and rear on both levels, facing impressive long-range mountain views, and accommodating a hot tub, numerous outdoor dining and bistro-style tables, log-hewn Adirondack style chairs and rockers. The property is large and well-landscaped, with a fire pit, a small pond, woods with walking trails, and plenty of safe, visible space for adults and children to run free. Mountain Skye Lodge is an ideal destination for your next family vacation!Located in Banner Elk, the wooded portion has walking and hiking trails leading up to the mountain crest. The open section rolls gently down to the bottom and is fun and safe for families and children of all ages. Although the setting is peaceful and surrounded by nature, this house is extremely close to downtown Banner Elk, less than three (3) miles away. Also quite close are Sugar Mountain Ski Resort, only six (6) miles away, and Beech Mountain Ski Resort, only eight (8) miles away. Grandfather Mountain and its famed Profile trails are both less than ten (10) miles away. The village of Valle Crucis, with its massive riverfront community park and the original Mast General Store, is eight (8) miles away. Seven Devils, its picturesque Otter Falls Trail and Hawksnest Snowtubing & ZipLline Park, is less than twelve (12) miles away. Boone and the Appalachian State University campus are less than fifteen (15) miles away, and the town of Blowing Rock is about twenty (20) miles away. Tweetsie Railroad and Appalachian Ski Mountain, located between Boone and Blowing Rock, are less than twenty (20) miles away. The Elk River is less than four (4) miles away, the Watauga River is less than ten (10) miles away, and Watauga Lake is about twenty (20) miles away. These are just a few of the things to do and see nearby!
The house itself greets arriving guests with its impressive gabled front porch. The porch has a custom woven-branch railing, poplar bark accents, tongue-and-groove vaulted ceilings with chandeliers, and custom log-hewn rocking chairs. Walk in the front door, and look across the open space at the oversized windows which frame mountain views. Immediately on the right is a mudroom with a washer, dryer, and benches to remove your wet or snowy boots. Custom live edge racks provide places to hang your skis, coats, and umbrellas. On the left, a full bathroom with a tub/shower combo serves as the main bathroom.
The kitchen has granite countertops, stainless appliances, custom touches such as woven-branch accents, and an antler chandelier centered above the banquet-style dining table. The table seats up to eight guests. The living room features leather furniture, an HD Smart TV, and a wood-burning fireplace. All of these sit in front of oversized glass windows and doors leading to the rear deck and revealing layered, long-range mountain views, as well as wooded conservation land. Year-round views of the peaks of Grandfather Mountain, Hanging Rock, Grandmother Mountain, and many others make this a lovely backdrop for this vacation home!
The master bedroom suite is on this level. It has a mission-style king bed flanked by live edge bedside tables and lamps, a leather armchair, a large mounted HD Smart TV, and a private ensuite bathroom with a tub/shower combo. French doors lead out to the covered rear deck and look toward the vista. There is also a queen bedroom with an HDTV.
The lower level offers two more large bedrooms, a queen bedroom and a king bedroom. Both have HD Smart TVs, mountain views, and one has French doors leading out to the large rear deck. There is a full hallway bathroom with a tub and shower combo shared by the two bedrooms. Also on the lower level is a large den with a leather sofa and chairs and an HD Smart TV. It is open to the game room area. The game room features a foosball table, an eight-seat poker/game table, and chairs, ideal for additional dining space, as well as board games, cards, and assembling jigsaw puzzles. There is a smaller two-seat table customized for checkers and chess matches.
Above the game room, accessible only by ladder, is a cozy, fun loft with a custom woven-branch balustrade extending almost to the ceiling for safety reasons. The loft furnishings include a twin bed and a small chair that unfolds to provide a second twin bed. Two children or teens can sleep comfortably in the loft. Please be sure that whoever might be using the ladder is capable of safely ascending and descending, and understands that doing so is at their own risk. Neither Carolina Cabin Rentals nor the owners of this property accept liability for any injuries caused by the improper or unsafe use of the loft or its access ladder. We request that a responsible adult listed on the reservation both witnesses and approves the use of the loft by anyone under the age of 18 prior to them using it.
The main level deck, which begins with the gabled front porch, wraps around the side of the lodge. The side porch is open-air and features a small glass-top table with two chairs. Continuing around the rear corner, the deck reveals stunning panoramic views and another table with two chairs. The deck extends the length of the house, and the last third is covered. It features a beautiful, round glass-top table on a gorgeous live edge wood base, as well as a stainless gas grill. The lower level rear deck has stone columns that match the stonework on the lower exterior of the house and features a six-seat hot tub along with more tables and chairs for guests to enjoy.
The house and its ample outdoor deck space all look out and down at an expansive, gently rolling, nicely landscaped three-acre property lined with evergreen trees. There is a wood-burning fire pit with Adirondack style seating and a small creek-fed pond that swells when we get some good rain. Another creek that constantly flows is just a short walk away. The woods above and behind the house are in conservation. They offer walking and hiking trails leading up to the top of the mountain face on which the lodge sits and views over and back at adjacent Beech Mountain.
In addition to all of these features and amenities, Mountain Skye Lodge offers year-round comfort with central heating and air conditioning, six Smart HDTVs, and high-speed WiFi internet. Pets are allowed, dogs only, and only 1 or 2 maximum per reservation. Standard pet fees apply.
*There is no Air Conditioning on the lower level where it's cooler.
SLEEPING ARRANGEMENTS (sleeps up to 10 guests):
King Master Suite on Main Level (sleeps 2)
Second Main Level Queen Bedroom (sleeps 2)
Lower Level Queen Bedroom (sleeps 2)
Lower Level King Bedroom (sleeps 2)
Lower Level Loft Sleeping Area with 1 Twin Bed and sleeper chair (sleeps 2)
MUST BE AT LEAST 25 YEARS OF AGE TO BOOK
CANCELLATION POLICY:
You may cancel within 24 hours of booking and receive a full refund. If you cancel more than 30 days before arrival, you will receive a refund of half the amount paid to date. Cancellations within 30 days before the arrival date do not receive a refund. If you purchase travel insurance and the reason for the cancellation is covered, you may recover the entire amount.
- Checkin Available
- Checkout Available
- Not Available
- Available
- Checkin Available
- Checkout Available
- Not Available
Seasonal Rates (Nightly)
Select number of months to display:





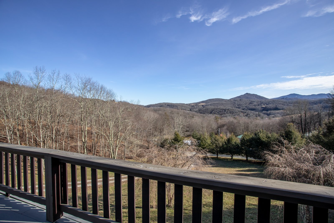
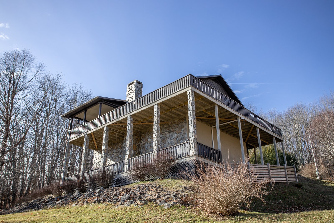
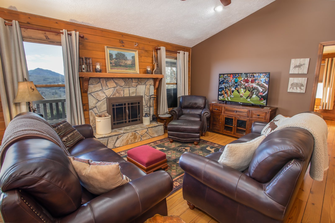
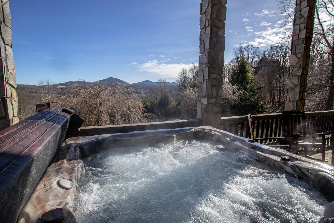
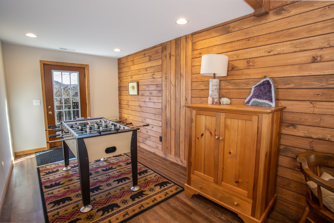
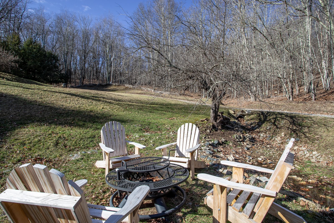
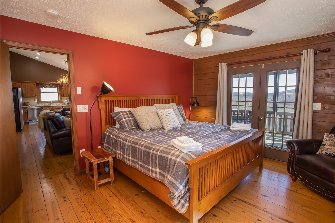
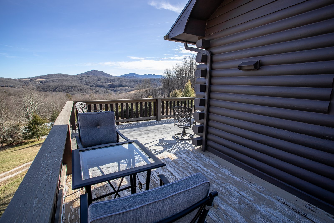
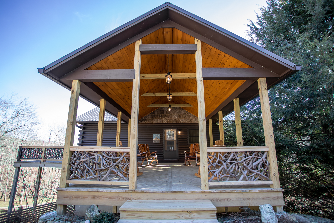
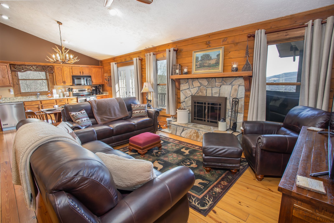
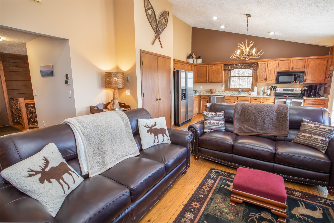
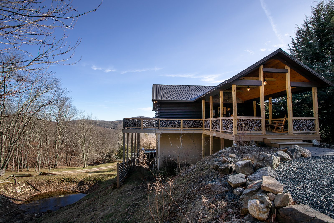
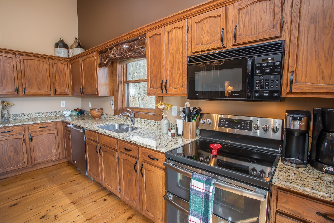
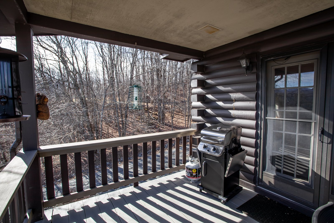
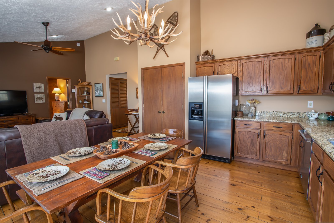
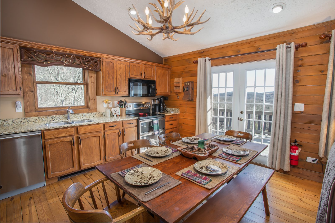
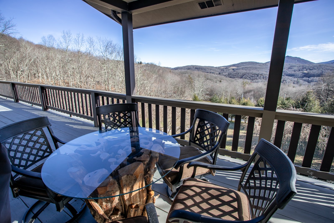
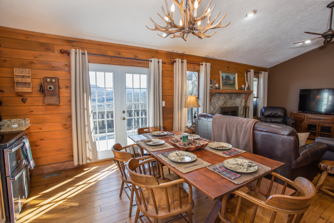
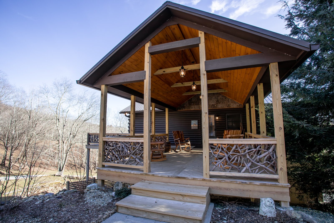
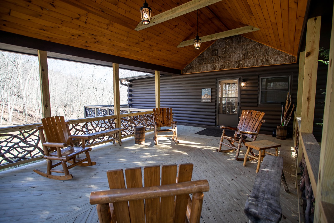
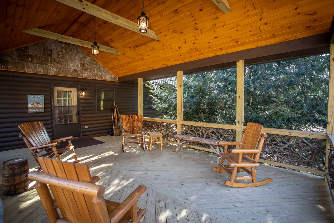
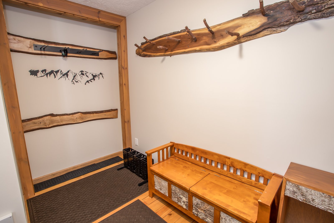
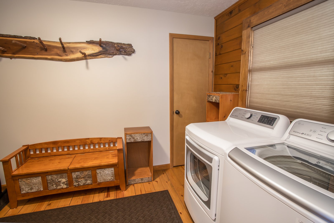
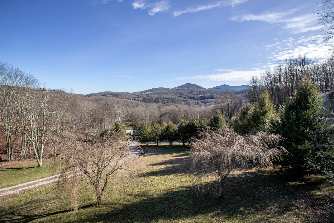
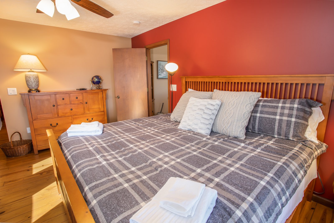
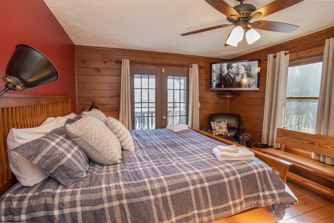
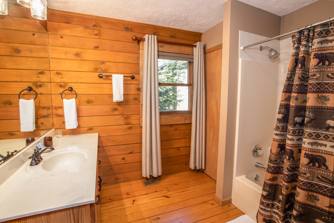
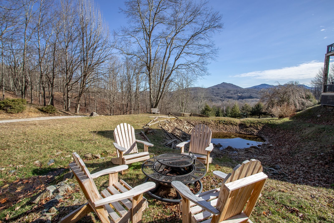
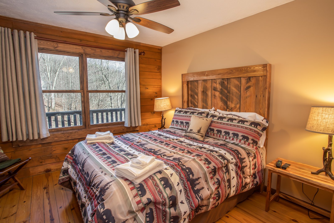
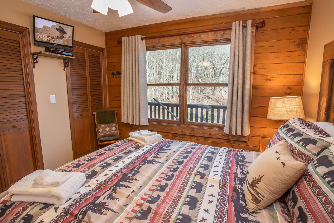
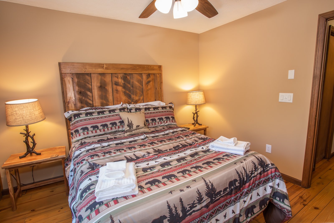
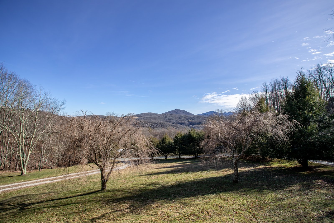
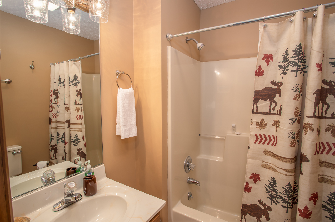
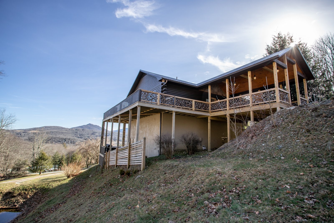
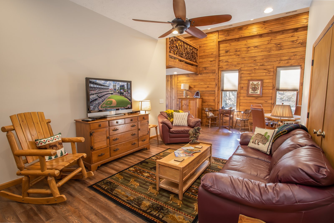
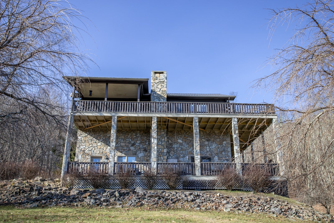
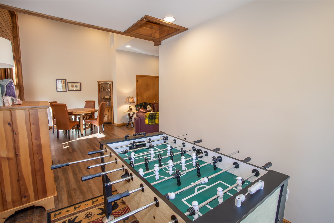
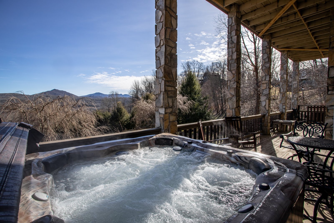
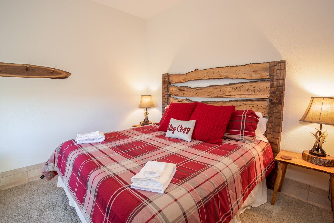
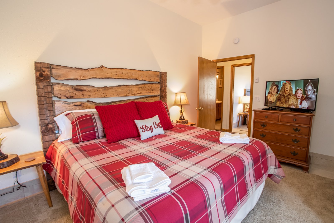
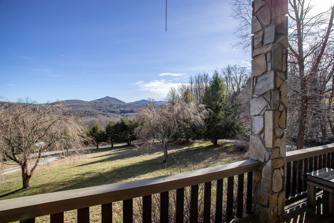
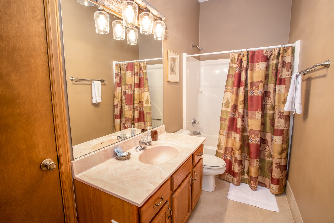
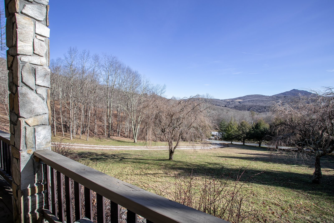
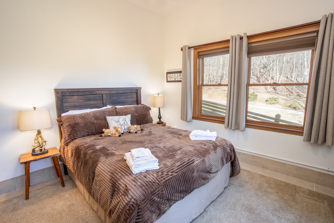
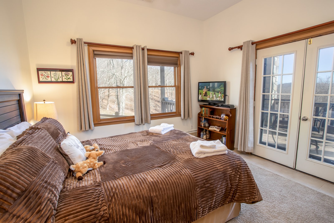
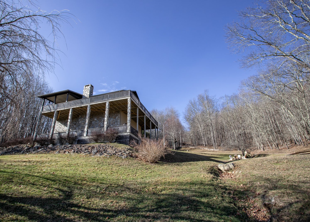
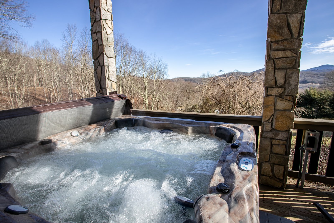
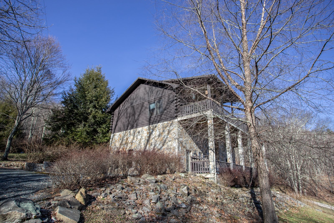
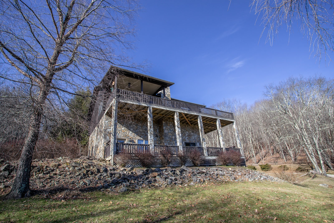
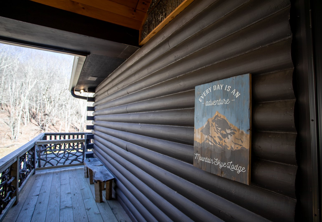

 Secure Booking Experience
Secure Booking Experience