The Retreat at Mountain Meadows
- 4 Beds |
- 3 Baths |
- 12 Guests
Virtual Tour
Amenities
Room Details
| Room | Beds | Baths | Features |
|---|---|---|---|
| {[room.name]} |
{[room.beds_details]}
|
{[room.bathroom_details]}
|
{[room.television_details]}
|
The Retreat at Mountain Meadows Description
Welcome to The Retreat at Mountain Meadows!
The Retreat is a spectacular mountain estate with nearly 5,000 square feet of interior living space, plus more outdoor space to enjoy! The house sits at the top of a large, beautiful property, more than three acres in size and level at the top where the home sits, then gently rolling down toward the entrance. You have the best of both worlds, with plenty of privacy and elbow room, yet located in an established upscale mountain community convenient to all there is to do in the High Country.
Downtown Banner Elk, the new Wilderness Run alpine roller coaster, Sugar Mountain Ski and Golf Resort, Beech Mountain Ski Resort, Grandfather Mountain State Park, its popular Profile Hiking Trail, and Hawksnest Snow Tubing and Zip Lines are all within 5 to 10 miles of the property.
The town of Boone is less than 18 miles away, and Blowing Rock is only 20 miles away. The village of Valle Crucis, the original Mast General Store, and the riverfront community park, are about 12 miles away. Wildcat Lake is only 2 miles away. Elk River is approximately 4 miles away, and the Watauga River is about 10 miles away. Linville Falls and Linville Caverns are both less than 20 miles away. Hiking, fishing, golf, cycling, sightseeing, horseback riding, shopping, ice skating, sledding, whitewater rafting, kayaking are just a few of the many things to see and do, all convenient to The Retreat at Mountain Meadows!
The house itself is three levels with four bedrooms, three full bathrooms, and two half-bathrooms. The main level features an open foyer with glass doors and windows which look out to the mountain views. The left wing is a large living room with beautiful hardwood floors and coffered ceilings, furnished with plenty of comfortable leather furniture centered around the floor-to-ceiling stone fireplace and a large HD Smart TV. Oversized windows allow in sunlight and reveal the mountain view. The adjacent kitchen has granite countertops and stainless appliances, and everything you need to prepare and serve meals for a packed house. The formal dining room features a custom, banquet-style, square dining table that comfortably seats up to twelve (12) guests but can be separated into two tables if the need arises. A fun bar area with a coffee station outfitted for coffee lovers is between the dining room and kitchen. The front right portion of the main level has a cozy library featuring mahogany-lined walls and built-in bookshelves, two round tables with comfortable chairs for playing cards and games, reading, or simply relaxing in front of the fireplace. Also on the main level, central to all rooms, is a half bath/powder room.
The front porch is open with expansive, long-range mountain views. At either end of the front porch, there are two covered, octagonal corner decks, one for the recently installed hot tub and the other set up with nice outdoor deck furniture. The rear, covered courtyard off the kitchen stretches the width of the house and features a gas grill, an outdoor dining table, and a wood-burning outdoor fireplace with comfortable seating. The courtyard is ground-level so that guests can walk into the backyard.
All four bedrooms are on the upper level. Two large master suites flank either end of the house, each with walk-in closets, full ensuite bathrooms, coffee stations, large HD Smart TVs, hardwood floors, huge windows, and large private decks. The ensuite bathroom features a granite vanity with his-and-hers sinks, a large tiled shower with frameless glass doors, a large soaking tub, and heated tiled floors. The master king suite also has a comfortable sitting area with two cozy armchairs.
The secondary king suite has a comfortable chair and ottoman, as well as a desk and chair. Its ensuite bathroom features a large tile and glass shower with a privacy window for morning sunlight.
Between the two flanking master suites is a third queen suite with an HD Smart TV and a full ensuite bathroom offering a tub and shower combo. The charming fourth bedroom has two twin beds, an HD Smart TV, and built-in bookshelves with numerous child-friendly books. At the top of the stairs is a cozy nook with a chair and side table, where guests can enjoy some of the best views while reading and relaxing.
The lower level offers a comfortable family room with a huge wall-mounted HD Smart TV, a large comfortable sectional sofa, two leather armchairs, and a fun beanbag lounger. The sectional sofa also converts to a queen sleeper sofa, adding flexible sleeping options. The adjacent game room has a pool table and a full-service bar area with an under-cabinet fridge, sink, and some custom stained art glass, backlit and framed by beautiful mahogany. The laundry room with a washer and dryer, a folding counter, and a utility sink is on this level. There is also a front entry foyer with two custom wooden front doors which open to a stone courtyard beneath the main level front porch and lead out to the front yard.
Central heating and air conditioning, high-speed WiFi internet, TV programming on 5 HD Smart TVs, multiple coffee stations, three fireplaces (one wood-burning, two with gas logs), and a new hot tub in 2021 are just a few of the many extra touches which make this a special place that families up to ten are sure to enjoy for years to come. Make The Retreat at Mountain Meadows your next vacation destination, and begin a tradition of many return visits where your family and loved ones can enjoy this unique mountain home!
*The Retreat at Mountain Meadows does allow pets, dogs only. Two dogs maximum, and an 80-pound weight limit per pet. Standard pet fees apply. Pets must be crated or kenneled when left unattended and are not allowed on any furniture.
*The garage at The Retreat is currently off-limits to our guests. The owners will clear out the garage and make it accessible to guests in the future, but it may be next year before that happens. If this message is still posted, the garage is still off-limits to guests.
SLEEPING ARRANGEMENTS (sleeps up to 12 guests):
Upper-Level King Master Suite (sleeps 2)
Upper-Level King Master Suite (sleeps 2)
Upper-Level Queen Suite (sleeps 2)
Upper-Level twin Bedroom (two twin beds, sleeps 2)
Lower Level Queen Sleeper Sofa in Family Room (sleeps 2)
Living Room Queen Sleeper Sofa (sleeps 2)
MUST BE AT LEAST 25 YEARS OF AGE TO BOOK
CANCELLATION POLICY:
You may cancel within 24 hours of booking and receive a full refund. If you cancel more than 30 days before arrival, you will receive a refund of half the amount paid to date. Cancellations within 30 days before the arrival date do not receive a refund. If you purchase travel insurance and the reason for the cancellation is covered, you may recover the entire amount.
Availability
- Checkin Available
- Checkout Available
- Not Available
- Available
- Checkin Available
- Checkout Available
- Not Available
Seasonal Rates (Nightly)
Reviews
Location
| Room | Beds | Baths | Features |
|---|---|---|---|
| {[room.name]} |
{[room.beds_details]}
|
{[room.bathroom_details]}
|
{[room.television_details]}
|
Welcome to The Retreat at Mountain Meadows!
The Retreat is a spectacular mountain estate with nearly 5,000 square feet of interior living space, plus more outdoor space to enjoy! The house sits at the top of a large, beautiful property, more than three acres in size and level at the top where the home sits, then gently rolling down toward the entrance. You have the best of both worlds, with plenty of privacy and elbow room, yet located in an established upscale mountain community convenient to all there is to do in the High Country.
Downtown Banner Elk, the new Wilderness Run alpine roller coaster, Sugar Mountain Ski and Golf Resort, Beech Mountain Ski Resort, Grandfather Mountain State Park, its popular Profile Hiking Trail, and Hawksnest Snow Tubing and Zip Lines are all within 5 to 10 miles of the property.
The town of Boone is less than 18 miles away, and Blowing Rock is only 20 miles away. The village of Valle Crucis, the original Mast General Store, and the riverfront community park, are about 12 miles away. Wildcat Lake is only 2 miles away. Elk River is approximately 4 miles away, and the Watauga River is about 10 miles away. Linville Falls and Linville Caverns are both less than 20 miles away. Hiking, fishing, golf, cycling, sightseeing, horseback riding, shopping, ice skating, sledding, whitewater rafting, kayaking are just a few of the many things to see and do, all convenient to The Retreat at Mountain Meadows!
The house itself is three levels with four bedrooms, three full bathrooms, and two half-bathrooms. The main level features an open foyer with glass doors and windows which look out to the mountain views. The left wing is a large living room with beautiful hardwood floors and coffered ceilings, furnished with plenty of comfortable leather furniture centered around the floor-to-ceiling stone fireplace and a large HD Smart TV. Oversized windows allow in sunlight and reveal the mountain view. The adjacent kitchen has granite countertops and stainless appliances, and everything you need to prepare and serve meals for a packed house. The formal dining room features a custom, banquet-style, square dining table that comfortably seats up to twelve (12) guests but can be separated into two tables if the need arises. A fun bar area with a coffee station outfitted for coffee lovers is between the dining room and kitchen. The front right portion of the main level has a cozy library featuring mahogany-lined walls and built-in bookshelves, two round tables with comfortable chairs for playing cards and games, reading, or simply relaxing in front of the fireplace. Also on the main level, central to all rooms, is a half bath/powder room.
The front porch is open with expansive, long-range mountain views. At either end of the front porch, there are two covered, octagonal corner decks, one for the recently installed hot tub and the other set up with nice outdoor deck furniture. The rear, covered courtyard off the kitchen stretches the width of the house and features a gas grill, an outdoor dining table, and a wood-burning outdoor fireplace with comfortable seating. The courtyard is ground-level so that guests can walk into the backyard.
All four bedrooms are on the upper level. Two large master suites flank either end of the house, each with walk-in closets, full ensuite bathrooms, coffee stations, large HD Smart TVs, hardwood floors, huge windows, and large private decks. The ensuite bathroom features a granite vanity with his-and-hers sinks, a large tiled shower with frameless glass doors, a large soaking tub, and heated tiled floors. The master king suite also has a comfortable sitting area with two cozy armchairs.
The secondary king suite has a comfortable chair and ottoman, as well as a desk and chair. Its ensuite bathroom features a large tile and glass shower with a privacy window for morning sunlight.
Between the two flanking master suites is a third queen suite with an HD Smart TV and a full ensuite bathroom offering a tub and shower combo. The charming fourth bedroom has two twin beds, an HD Smart TV, and built-in bookshelves with numerous child-friendly books. At the top of the stairs is a cozy nook with a chair and side table, where guests can enjoy some of the best views while reading and relaxing.
The lower level offers a comfortable family room with a huge wall-mounted HD Smart TV, a large comfortable sectional sofa, two leather armchairs, and a fun beanbag lounger. The sectional sofa also converts to a queen sleeper sofa, adding flexible sleeping options. The adjacent game room has a pool table and a full-service bar area with an under-cabinet fridge, sink, and some custom stained art glass, backlit and framed by beautiful mahogany. The laundry room with a washer and dryer, a folding counter, and a utility sink is on this level. There is also a front entry foyer with two custom wooden front doors which open to a stone courtyard beneath the main level front porch and lead out to the front yard.
Central heating and air conditioning, high-speed WiFi internet, TV programming on 5 HD Smart TVs, multiple coffee stations, three fireplaces (one wood-burning, two with gas logs), and a new hot tub in 2021 are just a few of the many extra touches which make this a special place that families up to ten are sure to enjoy for years to come. Make The Retreat at Mountain Meadows your next vacation destination, and begin a tradition of many return visits where your family and loved ones can enjoy this unique mountain home!
*The Retreat at Mountain Meadows does allow pets, dogs only. Two dogs maximum, and an 80-pound weight limit per pet. Standard pet fees apply. Pets must be crated or kenneled when left unattended and are not allowed on any furniture.
*The garage at The Retreat is currently off-limits to our guests. The owners will clear out the garage and make it accessible to guests in the future, but it may be next year before that happens. If this message is still posted, the garage is still off-limits to guests.
SLEEPING ARRANGEMENTS (sleeps up to 12 guests):
Upper-Level King Master Suite (sleeps 2)
Upper-Level King Master Suite (sleeps 2)
Upper-Level Queen Suite (sleeps 2)
Upper-Level twin Bedroom (two twin beds, sleeps 2)
Lower Level Queen Sleeper Sofa in Family Room (sleeps 2)
Living Room Queen Sleeper Sofa (sleeps 2)
MUST BE AT LEAST 25 YEARS OF AGE TO BOOK
CANCELLATION POLICY:
You may cancel within 24 hours of booking and receive a full refund. If you cancel more than 30 days before arrival, you will receive a refund of half the amount paid to date. Cancellations within 30 days before the arrival date do not receive a refund. If you purchase travel insurance and the reason for the cancellation is covered, you may recover the entire amount.
- Checkin Available
- Checkout Available
- Not Available
- Available
- Checkin Available
- Checkout Available
- Not Available





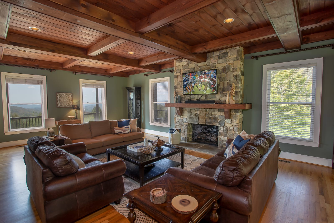
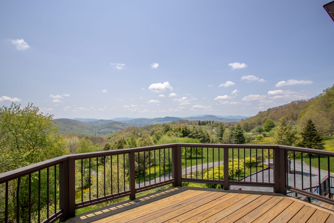
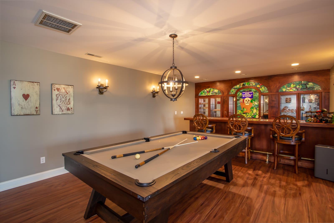
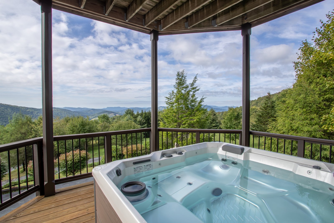
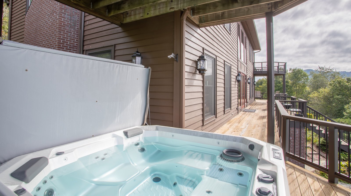
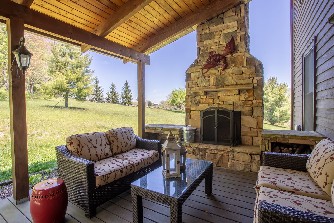
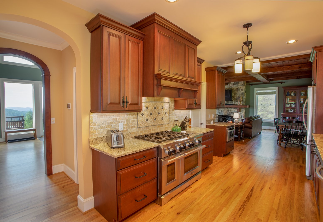
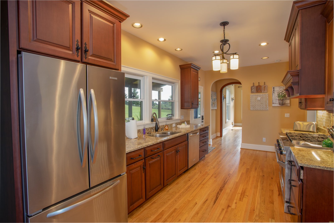
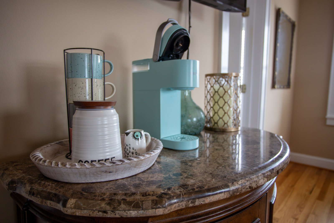
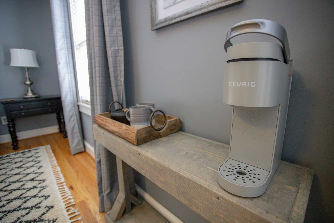
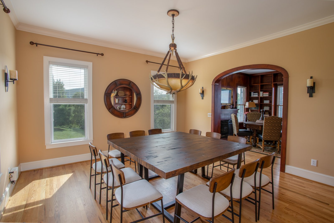
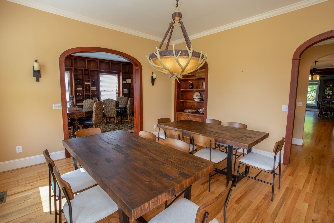
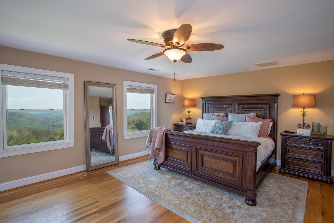
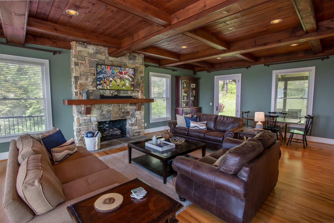
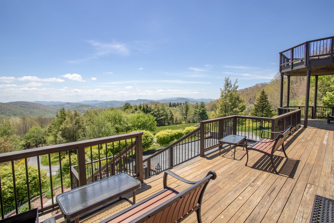
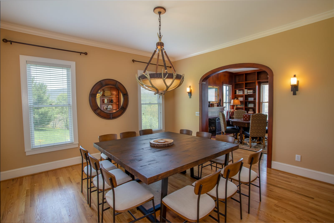
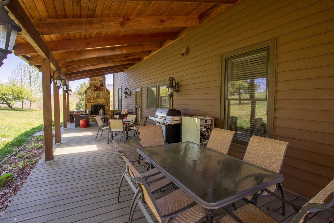
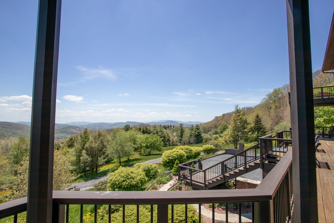
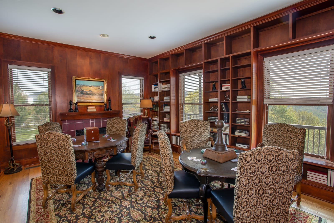
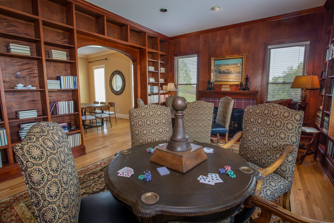
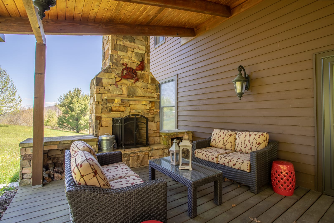
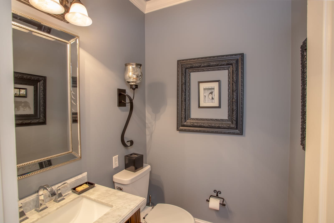
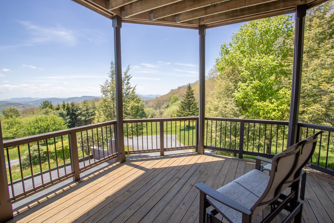
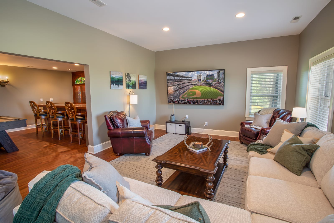
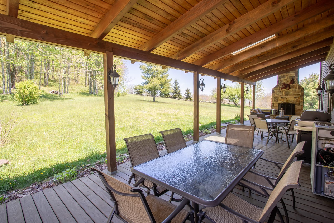
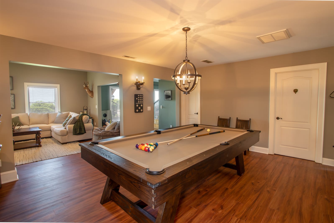
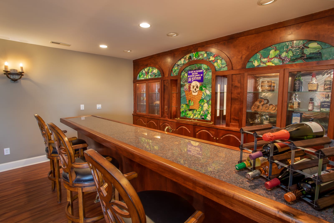
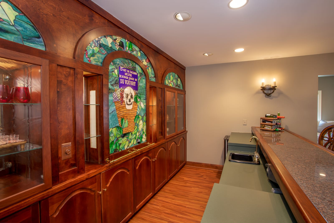
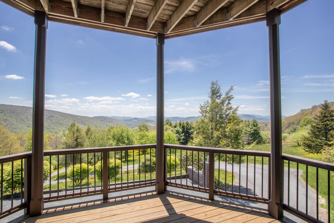
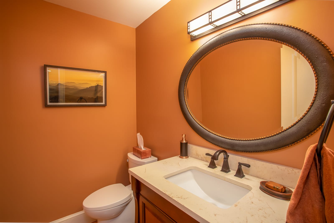
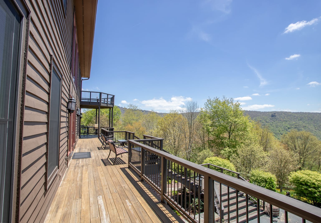
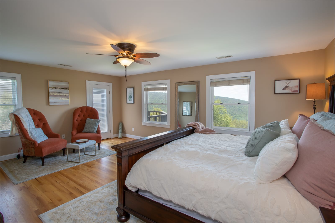
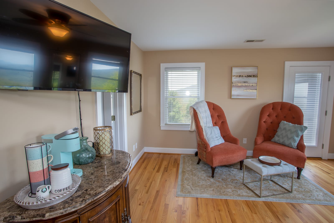
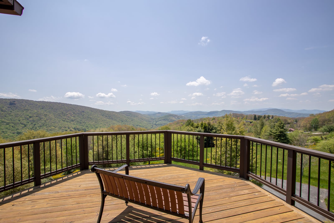
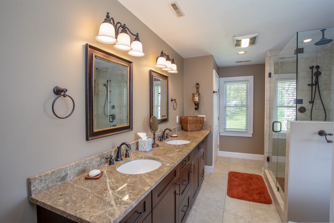
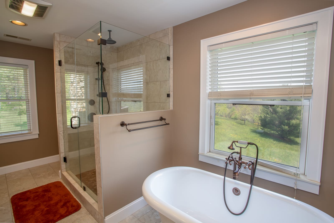
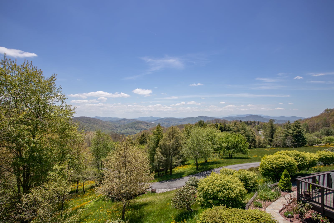
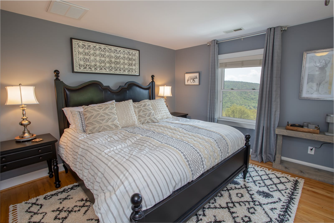
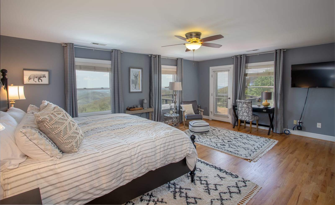
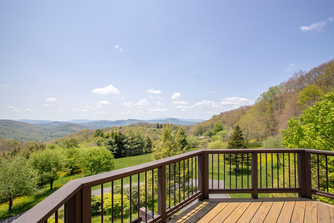
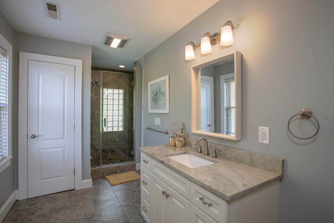
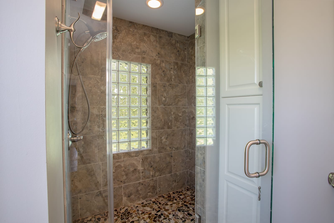
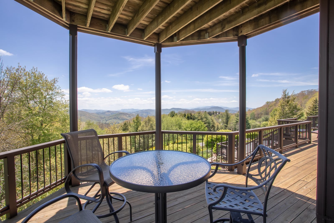
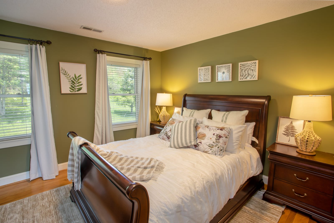
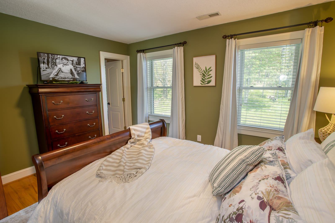
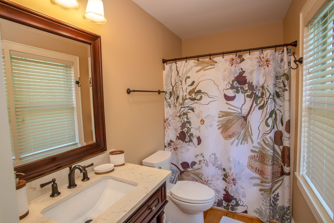
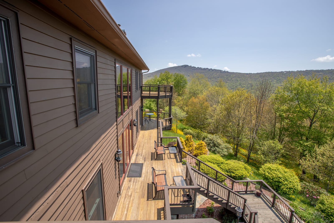
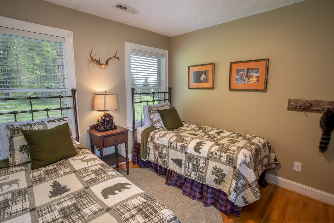
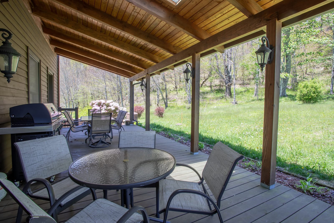
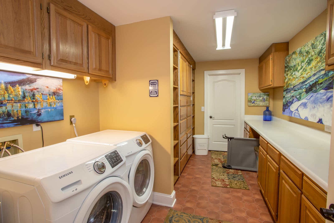
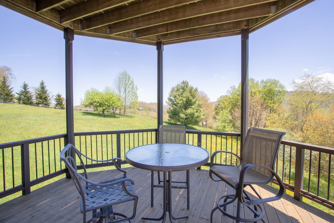
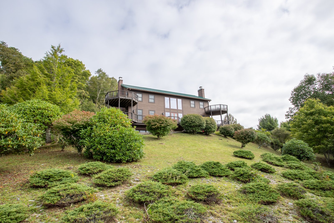
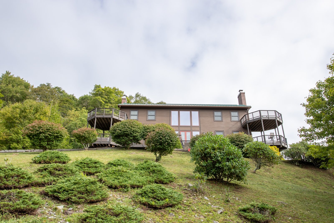
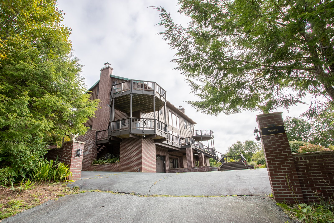
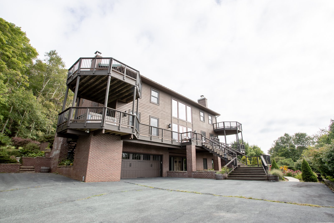
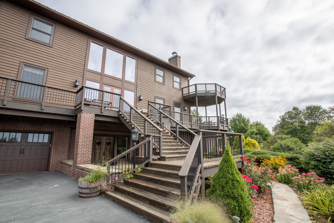
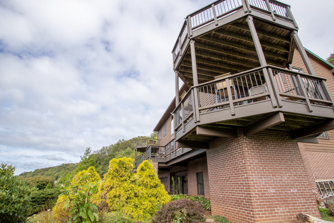
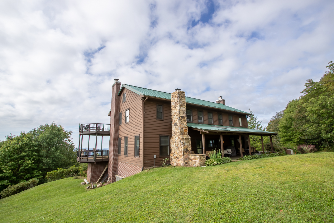
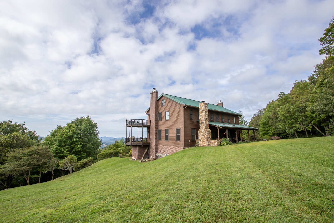
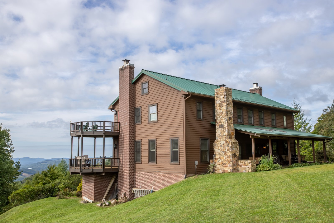
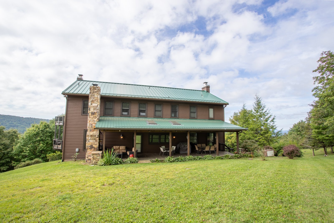
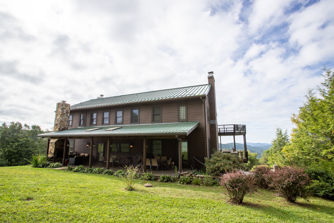
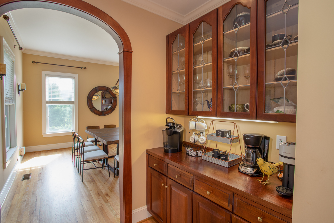
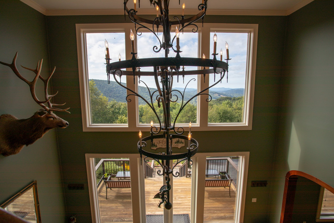
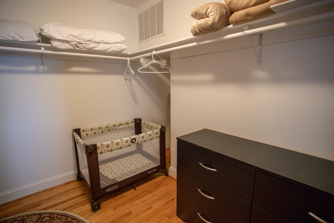
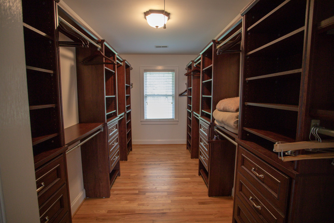
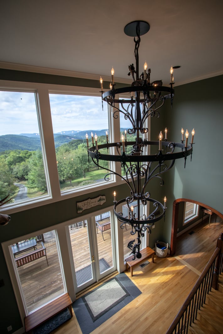
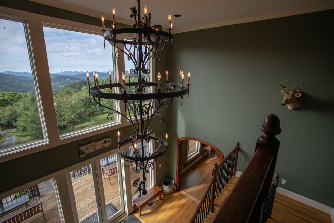
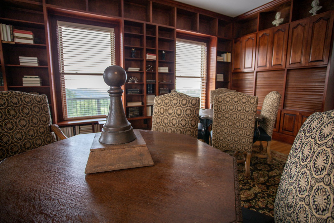
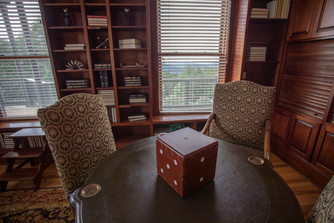
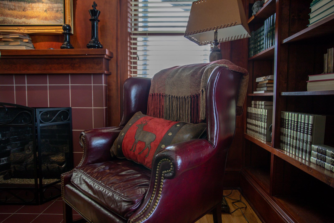
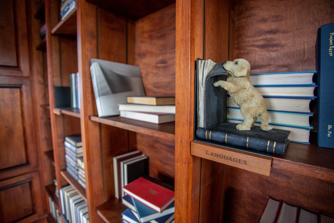
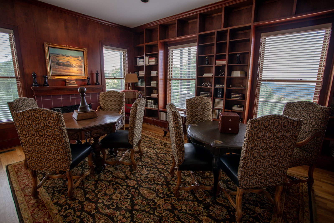
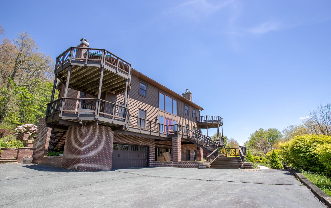

 Secure Booking Experience
Secure Booking Experience